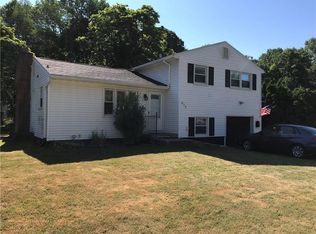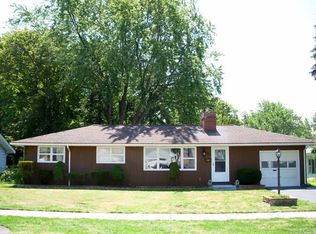Great Location! This 3 bedroom ranch situated on a cul de sac location nearby to shopping, schools, hospitals and expressways will be sure to impress! Updated eat in Kitchen with large pantry, recessed lighting and appliances included. Large front room can be Living Room/Dining Room or one large living space. Updated Bathroom. Knotty pine breezeway/porch between house and garage. Large Family room addition boasts beamed cathedral ceilings and provides awesome living space. 3 generous sized bedrooms, Basement with Rec Room and bar and laundry hook ups. Yard with mature trees and shed with electric service. 2 car attached garage. Replacement windows, central air, newer mechanics. Don't wait!
This property is off market, which means it's not currently listed for sale or rent on Zillow. This may be different from what's available on other websites or public sources.

