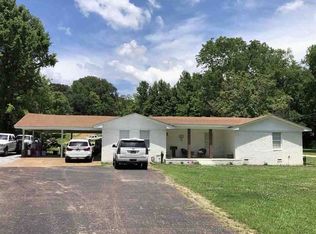Sold for $100,000 on 09/23/24
$100,000
349 Randolph Rd, Drummonds, TN 38023
3beds
1,200sqft
Single Family Residence
Built in 1976
1.8 Acres Lot
$101,300 Zestimate®
$83/sqft
$1,353 Estimated rent
Home value
$101,300
$85,000 - $121,000
$1,353/mo
Zestimate® history
Loading...
Owner options
Explore your selling options
What's special
Back on the market. Down by the river... Just a 1/2 mile from the river, on 1.8 acre, sits this 3 bedroom home tucked away from the hustle bustle of city life. Waste your days away sipping tea on the composite decks or floating in the saltwater pool. Pool built 2017, new pump 2023. Outdoor shower. Pet door allows fur babies to come/go at their leisure. Storage shed out back. Backup wall heater to keep home warm during winter power outages. Crown moulding throughout. Cash only, as-is
Zillow last checked: 8 hours ago
Listing updated: September 23, 2024 at 10:10am
Listed by:
Michelle R Allen,
Crye-Leike, Inc., REALTORS
Bought with:
Saundra Whiteside
Lankford Realty Co.
Source: MAAR,MLS#: 10167994
Facts & features
Interior
Bedrooms & bathrooms
- Bedrooms: 3
- Bathrooms: 1
- Full bathrooms: 1
Primary bedroom
- Features: Carpet
- Level: First
- Area: 144
- Dimensions: 12 x 12
Bedroom 2
- Features: Hardwood Floor
- Level: First
- Area: 120
- Dimensions: 10 x 12
Bedroom 3
- Features: Hardwood Floor
- Level: First
Dining room
- Features: Separate Dining Room
- Area: 180
- Dimensions: 12 x 15
Kitchen
- Features: Pantry, Washer/Dryer Connections, W/D Connection in Kitchen
- Area: 165
- Dimensions: 11 x 15
Living room
- Features: Separate Living Room
- Area: 255
- Dimensions: 15 x 17
Heating
- Central, Natural Gas, Wall Furnace
Cooling
- Central Air, Window Unit(s), Ceiling Fan(s), 220 Wiring
Appliances
- Included: Gas Water Heater, Dishwasher, Microwave
Features
- All Bedrooms Down, 1 or More BR Down, Primary Down, Split Bedroom Plan, Full Bath Down, Living Room, Dining Room, Kitchen, Primary Bedroom, 2nd Bedroom, 3rd Bedroom, 1 Bath
- Flooring: Part Hardwood, Part Carpet, Tile
- Windows: Window Treatments
- Basement: Crawl Space
- Has fireplace: No
Interior area
- Total interior livable area: 1,200 sqft
Property
Parking
- Total spaces: 2
- Parking features: Driveway/Pad
- Covered spaces: 2
- Has uncovered spaces: Yes
Features
- Stories: 1
- Patio & porch: Porch, Patio, Covered Patio, Deck
- Has private pool: Yes
- Pool features: Above Ground
Lot
- Size: 1.80 Acres
- Dimensions: 1.8
- Features: Some Trees, Level
Details
- Additional structures: Storage
- Parcel number: 064 064 01200
Construction
Type & style
- Home type: SingleFamily
- Architectural style: Traditional
- Property subtype: Single Family Residence
Materials
- Vinyl Siding
- Roof: Composition Shingles
Condition
- New construction: No
- Year built: 1976
Utilities & green energy
- Sewer: Septic Tank
- Water: Public
Community & neighborhood
Security
- Security features: Smoke Detector(s)
Location
- Region: Drummonds
- Subdivision: .
Price history
| Date | Event | Price |
|---|---|---|
| 9/23/2024 | Sold | $100,000-33.3%$83/sqft |
Source: | ||
| 8/26/2024 | Pending sale | $150,000$125/sqft |
Source: | ||
| 6/28/2024 | Price change | $150,000-18.9%$125/sqft |
Source: | ||
| 6/6/2024 | Pending sale | $185,000$154/sqft |
Source: | ||
| 4/17/2024 | Contingent | $185,000$154/sqft |
Source: | ||
Public tax history
| Year | Property taxes | Tax assessment |
|---|---|---|
| 2024 | $369 | $24,250 |
| 2023 | $369 +5% | $24,250 +40.8% |
| 2022 | $351 | $17,225 |
Find assessor info on the county website
Neighborhood: 38023
Nearby schools
GreatSchools rating
- 5/10Brighton Elementary SchoolGrades: PK-5Distance: 8.7 mi
- 5/10Brighton Middle SchoolGrades: 6-8Distance: 8.3 mi
- 6/10Brighton High SchoolGrades: 9-12Distance: 8.2 mi

Get pre-qualified for a loan
At Zillow Home Loans, we can pre-qualify you in as little as 5 minutes with no impact to your credit score.An equal housing lender. NMLS #10287.
