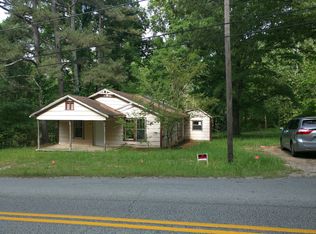Sold for $335,000
$335,000
349 Pipkin Rd, Jackson, TN 38305
3beds
1,919sqft
Single Family Residence
Built in 1990
0.46 Acres Lot
$333,400 Zestimate®
$175/sqft
$2,105 Estimated rent
Home value
$333,400
$290,000 - $383,000
$2,105/mo
Zestimate® history
Loading...
Owner options
Explore your selling options
What's special
Welcome to 349 Pipkin Road in Northwest Madison County! This stunning 3-bedroom, 2.5-bathroom home has been completely renovated and is ready for you to call it HOME. With county-only taxes and a host of brand-new features, this property is the perfect combination of charm and modern convenience. Step inside to find a vaulted great room with a cozy masonry fireplace, and a gorgeous inviting chandelier. The home boasts all-new flooring, interior and exterior paint, updated lighting, and plumbing fixtures throughout. NEW ROOF TOO! The chef's kitchen is a showstopper with custom cabinets, granite countertops, and stainless steel appliances, including a refrigerator. The primary suite is your personal retreat, featuring a luxurious new tile shower, double vanity with custom cabinets, and views you'll adore. Outside, enjoy the NEW DECK that overlooks the private wooded backyard and the convenience of a circle driveway. Additional highlights include a 2-car attached garage with a workshop, perfect for hobbies or extra storage. This turn-key home is packed with "NEW, NEW, NEW" and waiting for its new owners! Don't miss your chance to make it yours. Call today to schedule your private showing NEW Well pump and bladder tank, updated plumbing to include septic clean out and new pump, New Roof!
Zillow last checked: 8 hours ago
Listing updated: June 23, 2025 at 03:43pm
Listed by:
Kristen Londe,
Town and Country
Bought with:
April Fulgham, 372464
RE/MAX Unlimited
Source: CWTAR,MLS#: 247617
Facts & features
Interior
Bedrooms & bathrooms
- Bedrooms: 3
- Bathrooms: 3
- Full bathrooms: 2
- 1/2 bathrooms: 1
- Main level bathrooms: 2
- Main level bedrooms: 3
Primary bedroom
- Level: Main
- Area: 234
- Dimensions: 18.0 x 13.0
Bedroom
- Level: Main
- Area: 132
- Dimensions: 12.0 x 11.0
Bedroom
- Level: Main
- Area: 156
- Dimensions: 13.0 x 12.0
Dining room
- Level: Main
- Area: 144
- Dimensions: 12.0 x 12.0
Kitchen
- Level: Main
- Area: 120
- Dimensions: 12.0 x 10.0
Living room
- Level: Main
- Area: 288
- Dimensions: 18.0 x 16.0
Office
- Level: Main
- Area: 144
- Dimensions: 18.0 x 8.0
Heating
- Central, Fireplace(s), Forced Air, Natural Gas
Cooling
- Central Air
Appliances
- Included: Dishwasher, Electric Oven, Electric Range, Range Hood, Refrigerator, Water Heater
- Laundry: Electric Dryer Hookup, Laundry Room, Main Level, Washer Hookup
Features
- Ceramic Tile Shower, Crown Molding, Double Vanity, Eat-in Kitchen, Entrance Foyer, Granite Counters, High Ceilings, Vaulted Ceiling(s), Walk-In Closet(s)
- Flooring: Carpet, Ceramic Tile, Luxury Vinyl
- Windows: Double Pane Windows, Vinyl Frames
- Has basement: No
- Has fireplace: Yes
- Fireplace features: Family Room, Masonry
Interior area
- Total interior livable area: 1,919 sqft
Property
Parking
- Total spaces: 4
- Parking features: Attached, Circular Driveway, Driveway, Garage, Open
- Attached garage spaces: 2
- Uncovered spaces: 2
Features
- Levels: One
- Patio & porch: Covered, Deck, Front Porch, Porch, Rear Porch
- Exterior features: Rain Gutters
- Fencing: None
Lot
- Size: 0.46 Acres
- Dimensions: 100 x 200
Details
- Additional structures: Storage
- Parcel number: 045 017.01
- Special conditions: Standard
Construction
Type & style
- Home type: SingleFamily
- Architectural style: Traditional
- Property subtype: Single Family Residence
Materials
- Cement Siding, HardiPlank Type, Masonite, Wood Siding
- Foundation: Raised
- Roof: Shingle
Condition
- false
- New construction: No
- Year built: 1990
Utilities & green energy
- Electric: 100 Amp Service, 220 Volts in Laundry
- Sewer: Perc Test On File, Septic Tank
- Water: Well
- Utilities for property: Natural Gas Available
Community & neighborhood
Security
- Security features: Smoke Detector(s)
Location
- Region: Jackson
- Subdivision: None
Other
Other facts
- Listing terms: Cash,FHA,VA Loan
- Road surface type: Concrete
Price history
| Date | Event | Price |
|---|---|---|
| 6/23/2025 | Sold | $335,000-1.4%$175/sqft |
Source: | ||
| 6/3/2025 | Pending sale | $339,900$177/sqft |
Source: | ||
| 5/21/2025 | Price change | $339,900-1.4%$177/sqft |
Source: | ||
| 5/12/2025 | Price change | $344,900-1.4%$180/sqft |
Source: | ||
| 4/21/2025 | Price change | $349,900-1.4%$182/sqft |
Source: | ||
Public tax history
| Year | Property taxes | Tax assessment |
|---|---|---|
| 2024 | $1,006 | $53,675 |
| 2023 | $1,006 | $53,675 |
| 2022 | $1,006 +50.7% | $53,675 +89% |
Find assessor info on the county website
Neighborhood: 38305
Nearby schools
GreatSchools rating
- 8/10Pope SchoolGrades: K-6Distance: 2.9 mi
- 6/10Northeast Middle SchoolGrades: 6-8Distance: 6.4 mi
- 3/10North Side High SchoolGrades: 9-12Distance: 3.6 mi
Schools provided by the listing agent
- District: Jackson Madison Consolidated District
Source: CWTAR. This data may not be complete. We recommend contacting the local school district to confirm school assignments for this home.

Get pre-qualified for a loan
At Zillow Home Loans, we can pre-qualify you in as little as 5 minutes with no impact to your credit score.An equal housing lender. NMLS #10287.
