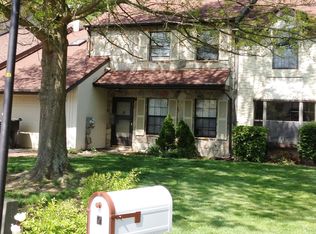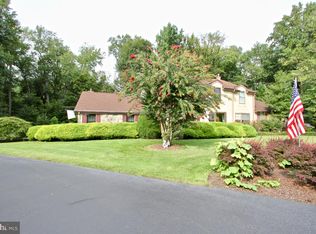Sold for $340,000 on 08/27/25
$340,000
349 Pine Valley Rd, Dover, DE 19904
4beds
2,596sqft
Single Family Residence
Built in 1984
0.37 Acres Lot
$342,400 Zestimate®
$131/sqft
$2,772 Estimated rent
Home value
$342,400
$318,000 - $366,000
$2,772/mo
Zestimate® history
Loading...
Owner options
Explore your selling options
What's special
Contract fell through at NO FAULT OF SELLER Price Reduced! Charming 4-Bedroom Home Backing to Wildlife Reserve Now priced to sell, this beautifully maintained 4-bedroom home offers exceptional value in a peaceful, end-of-cul-de-sac location. Tucked against a protected wooded wildlife reserve, it provides privacy, serenity, and a natural backdrop that’s hard to find. Step inside to discover rich bamboo flooring throughout the main living areas, lending warmth and elegance to the open layout. The main-level primary suite offers convenience and seclusion, while the updated kitchen features modern finishes, ample storage, and abundant natural light. Upstairs, you'll find three spacious bedrooms—ideal for family, guests, or a home office setup. Oversized windows throughout the home invite in natural light and scenic views of the surrounding trees. Located at the end of a quiet cul-de-sac with minimal traffic, this home offers a rare combination of tranquility, space, and value. Don't miss this opportunity—priced to sell by motivated sellers!
Zillow last checked: 8 hours ago
Listing updated: August 29, 2025 at 02:49am
Listed by:
Melanie Owens 443-322-6491,
First Coast Realty LLC
Bought with:
Lisa Michels, RS-0025497
Patterson-Schwartz - Greenville
Source: Bright MLS,MLS#: DEKT2036178
Facts & features
Interior
Bedrooms & bathrooms
- Bedrooms: 4
- Bathrooms: 3
- Full bathrooms: 2
- 1/2 bathrooms: 1
- Main level bathrooms: 2
- Main level bedrooms: 1
Heating
- Forced Air, Natural Gas
Cooling
- Central Air, Ceiling Fan(s), Electric
Appliances
- Included: Dishwasher, Disposal, Dryer, Exhaust Fan, Microwave, Oven/Range - Electric, Refrigerator, Washer, Water Heater, Gas Water Heater
Features
- Breakfast Area, Ceiling Fan(s), Crown Molding, Dining Area, Entry Level Bedroom, Family Room Off Kitchen, Primary Bath(s), Walk-In Closet(s)
- Flooring: Bamboo, Carpet, Hardwood, Wood
- Windows: Skylight(s)
- Has basement: No
- Number of fireplaces: 1
- Fireplace features: Equipment, Wood Burning
Interior area
- Total structure area: 2,596
- Total interior livable area: 2,596 sqft
- Finished area above ground: 2,596
Property
Parking
- Total spaces: 2
- Parking features: Garage Door Opener, Inside Entrance, Attached, Driveway, On Street
- Attached garage spaces: 2
- Has uncovered spaces: Yes
Accessibility
- Accessibility features: 2+ Access Exits
Features
- Levels: Two
- Stories: 2
- Exterior features: Street Lights
- Pool features: None
Lot
- Size: 0.37 Acres
- Features: Cul-De-Sac, Front Yard, Landscaped, SideYard(s)
Details
- Additional structures: Above Grade, Outbuilding
- Parcel number: ED0506709031800000
- Zoning: RESIDENTIAL
- Special conditions: Standard
Construction
Type & style
- Home type: SingleFamily
- Architectural style: Contemporary
- Property subtype: Single Family Residence
- Attached to another structure: Yes
Materials
- Stucco
- Foundation: Slab
Condition
- Very Good
- New construction: No
- Year built: 1984
Utilities & green energy
- Electric: 200+ Amp Service
- Sewer: Public Septic, Public Sewer
- Water: Public
Community & neighborhood
Security
- Security features: Carbon Monoxide Detector(s), Exterior Cameras, Security System, Smoke Detector(s)
Location
- Region: Dover
- Subdivision: Retreat
Other
Other facts
- Listing agreement: Exclusive Right To Sell
- Listing terms: Conventional,VA Loan,Cash,FHA
- Ownership: Fee Simple
Price history
| Date | Event | Price |
|---|---|---|
| 8/27/2025 | Sold | $340,000-4.8%$131/sqft |
Source: | ||
| 7/8/2025 | Pending sale | $357,000$138/sqft |
Source: | ||
| 6/21/2025 | Price change | $357,000-1.7%$138/sqft |
Source: | ||
| 6/16/2025 | Price change | $363,000-1.9%$140/sqft |
Source: | ||
| 5/26/2025 | Pending sale | $370,000$143/sqft |
Source: | ||
Public tax history
| Year | Property taxes | Tax assessment |
|---|---|---|
| 2024 | $1,810 -9.5% | $318,800 +369.5% |
| 2023 | $1,999 +3.4% | $67,900 |
| 2022 | $1,932 +3.8% | $67,900 |
Find assessor info on the county website
Neighborhood: 19904
Nearby schools
GreatSchools rating
- 7/10North Dover Elementary SchoolGrades: K-4Distance: 0.9 mi
- NACentral Middle SchoolGrades: 7-8Distance: 2.8 mi
- NADover High SchoolGrades: 9-12Distance: 1.7 mi
Schools provided by the listing agent
- High: Dover
- District: Capital
Source: Bright MLS. This data may not be complete. We recommend contacting the local school district to confirm school assignments for this home.

Get pre-qualified for a loan
At Zillow Home Loans, we can pre-qualify you in as little as 5 minutes with no impact to your credit score.An equal housing lender. NMLS #10287.
Sell for more on Zillow
Get a free Zillow Showcase℠ listing and you could sell for .
$342,400
2% more+ $6,848
With Zillow Showcase(estimated)
$349,248
