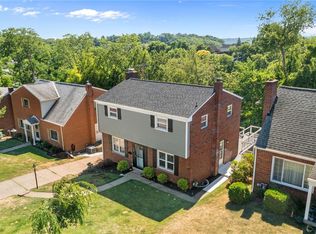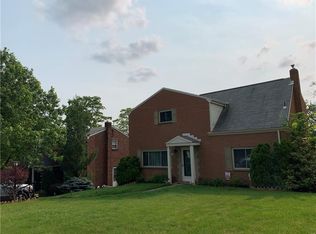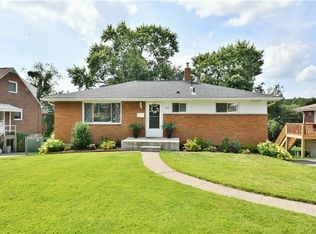Sold for $327,000
$327,000
349 Orchard Spring Rd, Pittsburgh, PA 15220
3beds
1,590sqft
Single Family Residence
Built in 1960
6,250.86 Square Feet Lot
$333,700 Zestimate®
$206/sqft
$2,009 Estimated rent
Home value
$333,700
$314,000 - $354,000
$2,009/mo
Zestimate® history
Loading...
Owner options
Explore your selling options
What's special
Picture this: Nestled in a prime location, this recently renovated gem boasts spaciousness and modern elegance at every turn. Level entry, 1st floor primary bdrm with its own ensuite bth. The heart of the home, the brand new kitchen, beckons with its sleek design open to diningroom, new appliances, providing easy access to the expansive new deck.
Venture upstairs to discover 2 generously sized bdrm(18x14 and 18x11), each offering ample space and comfort, along with a beautifully appointed bathroom and abundant closet space.
This home has been meticulously updated with a host of modern features, including exposed and refinished hardwood floors, striking two-tone kitchen cabinets with quartz countertops, new windows and roof, HVAC system. Freshly painted throughout.
Oversized garage, providing ample room for parking and additional storage. Finished gameroom.
Convenience is key with this home's superb location, offering easy access to shopping, dining&highway, airport, downtown.
Zillow last checked: 8 hours ago
Listing updated: June 21, 2024 at 04:21pm
Listed by:
Aida Agovic-Corna 724-933-6300,
RE/MAX SELECT REALTY
Bought with:
Joe Yost
COMPASS PENNSYLVANIA, LLC
Source: WPMLS,MLS#: 1652847 Originating MLS: West Penn Multi-List
Originating MLS: West Penn Multi-List
Facts & features
Interior
Bedrooms & bathrooms
- Bedrooms: 3
- Bathrooms: 3
- Full bathrooms: 2
- 1/2 bathrooms: 1
Primary bedroom
- Level: Main
- Dimensions: 14x11
Bedroom 2
- Level: Upper
- Dimensions: 18x11
Bedroom 3
- Level: Upper
- Dimensions: 18x14
Dining room
- Level: Main
- Dimensions: 15x11
Entry foyer
- Level: Main
Game room
- Level: Lower
- Dimensions: 21x11
Kitchen
- Level: Main
- Dimensions: 13x11
Laundry
- Level: Lower
Living room
- Level: Main
- Dimensions: 18x11
Heating
- Forced Air, Gas
Cooling
- Central Air
Appliances
- Included: Some Electric Appliances, Dishwasher, Refrigerator, Stove
Features
- Flooring: Ceramic Tile, Hardwood
- Basement: Rec/Family Area,Walk-Out Access
- Number of fireplaces: 1
- Fireplace features: Family/Living/Great Room
Interior area
- Total structure area: 1,590
- Total interior livable area: 1,590 sqft
Property
Parking
- Total spaces: 1
- Parking features: Built In, Garage Door Opener
- Has attached garage: Yes
Features
- Levels: One and One Half
- Stories: 1
- Pool features: None
Lot
- Size: 6,250 sqft
- Dimensions: 51 x 123 x 48 x 123
Details
- Parcel number: 0100D00030000000
Construction
Type & style
- Home type: SingleFamily
- Architectural style: Cape Cod
- Property subtype: Single Family Residence
Materials
- Brick
- Roof: Asphalt
Condition
- Resale
- Year built: 1960
Utilities & green energy
- Sewer: Public Sewer
- Water: Public
Community & neighborhood
Community
- Community features: Public Transportation
Location
- Region: Pittsburgh
Price history
| Date | Event | Price |
|---|---|---|
| 6/21/2024 | Sold | $327,000+9.4%$206/sqft |
Source: | ||
| 5/14/2024 | Contingent | $299,000$188/sqft |
Source: | ||
| 5/9/2024 | Listed for sale | $299,000+298.7%$188/sqft |
Source: | ||
| 1/17/2024 | Sold | $75,000$47/sqft |
Source: Public Record Report a problem | ||
Public tax history
| Year | Property taxes | Tax assessment |
|---|---|---|
| 2025 | $5,432 +41.6% | $154,300 +32.3% |
| 2024 | $3,836 +595.5% | $116,600 |
| 2023 | $552 | $116,600 |
Find assessor info on the county website
Neighborhood: 15220
Nearby schools
GreatSchools rating
- 5/10Chartiers Valley Intrmd SchoolGrades: 3-5Distance: 0.6 mi
- 5/10Chartiers Valley Middle SchoolGrades: 6-8Distance: 2.1 mi
- 6/10Chartiers Valley High SchoolGrades: 9-12Distance: 2.1 mi
Schools provided by the listing agent
- District: Chartiers Valley
Source: WPMLS. This data may not be complete. We recommend contacting the local school district to confirm school assignments for this home.
Get pre-qualified for a loan
At Zillow Home Loans, we can pre-qualify you in as little as 5 minutes with no impact to your credit score.An equal housing lender. NMLS #10287.


