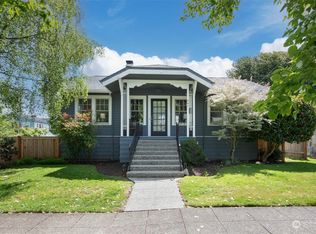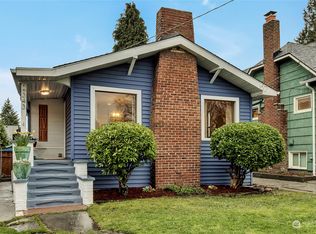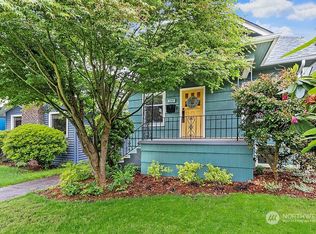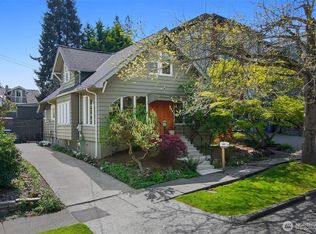Sold
Listed by:
Laura L. Kinzel,
Windermere R.E. Shoreline
Bought with: Lake & Company
$986,000
349 N 82nd Street, Seattle, WA 98103
4beds
1,350sqft
Single Family Residence
Built in 1922
4,591.22 Square Feet Lot
$977,900 Zestimate®
$730/sqft
$4,334 Estimated rent
Home value
$977,900
$900,000 - $1.07M
$4,334/mo
Zestimate® history
Loading...
Owner options
Explore your selling options
What's special
Fall in love with this timeless Phinney Ridge Craftsman! From the inviting front porch, step into a sun-drenched living & dining area featuring gleaming hardwood floors & classic period windows. Bright & spacious kitchen offers abundant storage & wall of windows over lush backyard. The main floor boasts generous bedroom, with walk-in closet, 2nd bedroom, ideal for home office or den, & full bathroom. Downstairs, you'll find a large 3rd bedroom, with oversized walk-in closet, 4th bedroom, ¾ guest bath + plenty of storage space. Enjoy a private, blooming backyard oasis + detached garage, just blocks from Phinney Ridge’s beloved shops, restaurants, parks, and Green Lake! New roof (2024)+ more! This charming home truly checks all the boxes!
Zillow last checked: 8 hours ago
Listing updated: July 07, 2025 at 04:02am
Offers reviewed: May 21
Listed by:
Laura L. Kinzel,
Windermere R.E. Shoreline
Bought with:
Caitlin Spence, 22020289
Lake & Company
Source: NWMLS,MLS#: 2376254
Facts & features
Interior
Bedrooms & bathrooms
- Bedrooms: 4
- Bathrooms: 2
- Full bathrooms: 1
- 3/4 bathrooms: 1
- Main level bathrooms: 1
- Main level bedrooms: 2
Primary bedroom
- Level: Main
Bedroom
- Level: Lower
Bedroom
- Level: Lower
Bedroom
- Level: Main
Bathroom full
- Level: Main
Bathroom three quarter
- Level: Lower
Den office
- Level: Main
Entry hall
- Level: Main
Great room
- Level: Main
Kitchen without eating space
- Level: Main
Heating
- Forced Air, Electric, Natural Gas
Cooling
- None
Appliances
- Included: Dishwasher(s), Disposal, Dryer(s), Microwave(s), Refrigerator(s), Stove(s)/Range(s), Washer(s), Garbage Disposal, Water Heater: Electric, Water Heater Location: Laundry Room
Features
- Dining Room
- Flooring: Engineered Hardwood, Vinyl, Carpet
- Windows: Double Pane/Storm Window
- Basement: Finished
- Has fireplace: No
Interior area
- Total structure area: 1,350
- Total interior livable area: 1,350 sqft
Property
Parking
- Total spaces: 1
- Parking features: Driveway, Detached Garage
- Garage spaces: 1
Features
- Levels: One
- Stories: 1
- Entry location: Main
- Patio & porch: Double Pane/Storm Window, Dining Room, Water Heater
- Has view: Yes
- View description: Territorial
Lot
- Size: 4,591 sqft
- Features: Paved, Sidewalk, Deck, Fenced-Fully
- Topography: Level
- Residential vegetation: Garden Space
Details
- Parcel number: 6430500132
- Zoning description: Jurisdiction: City
- Special conditions: Standard
Construction
Type & style
- Home type: SingleFamily
- Architectural style: Craftsman
- Property subtype: Single Family Residence
Materials
- Wood Siding
- Foundation: Poured Concrete
- Roof: Composition
Condition
- Good
- Year built: 1922
Utilities & green energy
- Electric: Company: Seattle City Light
- Sewer: Sewer Connected, Company: City of Seattle
- Water: Public, Company: City of Seattle
Community & neighborhood
Location
- Region: Seattle
- Subdivision: Greenwood
Other
Other facts
- Listing terms: Cash Out,Conventional
- Cumulative days on market: 7 days
Price history
| Date | Event | Price |
|---|---|---|
| 6/6/2025 | Sold | $986,000+7.8%$730/sqft |
Source: | ||
| 5/22/2025 | Pending sale | $915,000$678/sqft |
Source: | ||
| 5/15/2025 | Listed for sale | $915,000+9.9%$678/sqft |
Source: | ||
| 7/27/2020 | Sold | $832,500+8.8%$617/sqft |
Source: | ||
| 6/27/2020 | Pending sale | $765,000$567/sqft |
Source: Redfin Corp. #1617402 Report a problem | ||
Public tax history
| Year | Property taxes | Tax assessment |
|---|---|---|
| 2024 | $8,222 +5.7% | $819,000 +2.5% |
| 2023 | $7,777 +3.3% | $799,000 -7.5% |
| 2022 | $7,527 +8.4% | $864,000 +18% |
Find assessor info on the county website
Neighborhood: Greenwood
Nearby schools
GreatSchools rating
- 9/10Greenwood Elementary SchoolGrades: PK-5Distance: 0.3 mi
- 9/10Robert Eagle Staff Middle SchoolGrades: 6-8Distance: 0.8 mi
- 8/10Ingraham High SchoolGrades: 9-12Distance: 2.7 mi
Get a cash offer in 3 minutes
Find out how much your home could sell for in as little as 3 minutes with a no-obligation cash offer.
Estimated market value$977,900
Get a cash offer in 3 minutes
Find out how much your home could sell for in as little as 3 minutes with a no-obligation cash offer.
Estimated market value
$977,900



