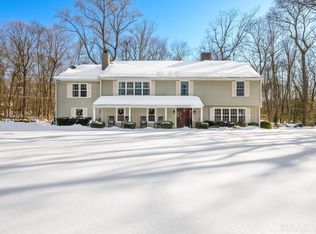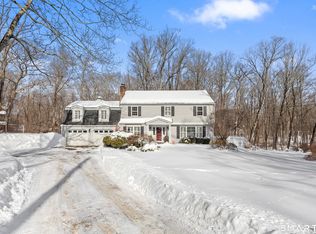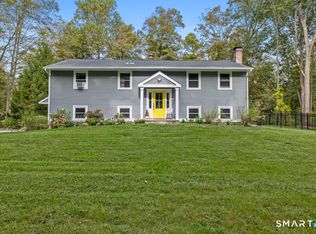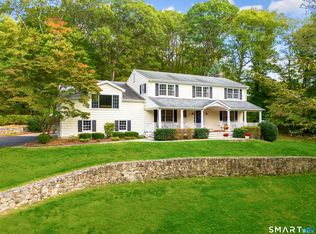Welcome to 349 Mountain Road, a charming Wilton Colonial set on a private cul-de-sac and over 2 acres of serene grounds. A light-filled floor plan features a butcher block kitchen that flows into a spacious family room with a wood-burning stove. The home offers a formal living room with a wood-burning fireplace, formal dining room, a primary suite with refreshed Carrara marble bath, and three additional bedrooms. A finished lower level adds flexible living space, while outdoor highlights include a vegetable garden and three-stall barn and a newly added patio with firepit and swing. Enjoy easy access to Ridgefield, Georgetown, and Westport-plus Wilton's beloved local coffee shops, dining, and amenities-all within Wilton's top-rated school district.
For sale
$1,195,000
349 Mountain Road, Wilton, CT 06897
4beds
2,884sqft
Est.:
Single Family Residence
Built in 1968
2.36 Acres Lot
$-- Zestimate®
$414/sqft
$-- HOA
What's special
- 23 days |
- 7,125 |
- 268 |
Zillow last checked: 8 hours ago
Listing updated: February 17, 2026 at 12:22pm
Listed by:
THE SIGMUND TEAM AT COMPASS,
Jessica Sigmund (914)506-1181,
Compass Connecticut, LLC 203-343-0141
Source: Smart MLS,MLS#: 24151997
Tour with a local agent
Facts & features
Interior
Bedrooms & bathrooms
- Bedrooms: 4
- Bathrooms: 3
- Full bathrooms: 2
- 1/2 bathrooms: 1
Primary bedroom
- Level: Upper
Bedroom
- Level: Upper
Bedroom
- Level: Upper
Bedroom
- Level: Upper
Dining room
- Level: Main
Living room
- Level: Main
Heating
- Hot Water, Oil
Cooling
- Central Air
Appliances
- Included: Oven/Range, Microwave, Refrigerator, Dishwasher, Washer, Dryer, Water Heater
Features
- Basement: Full
- Attic: Pull Down Stairs
- Number of fireplaces: 1
Interior area
- Total structure area: 2,884
- Total interior livable area: 2,884 sqft
- Finished area above ground: 2,260
- Finished area below ground: 624
Property
Parking
- Total spaces: 2
- Parking features: Attached
- Attached garage spaces: 2
Lot
- Size: 2.36 Acres
- Features: Level, Sloped, Cul-De-Sac, Open Lot
Details
- Parcel number: 1924037
- Zoning: R-2
Construction
Type & style
- Home type: SingleFamily
- Architectural style: Colonial
- Property subtype: Single Family Residence
Materials
- Shingle Siding
- Foundation: Concrete Perimeter
- Roof: Asphalt
Condition
- New construction: No
- Year built: 1968
Utilities & green energy
- Sewer: Septic Tank
- Water: Well
Community & HOA
HOA
- Has HOA: No
Location
- Region: Wilton
Financial & listing details
- Price per square foot: $414/sqft
- Tax assessed value: $530,180
- Annual tax amount: $12,942
- Date on market: 2/1/2026
Estimated market value
Not available
Estimated sales range
Not available
Not available
Price history
Price history
| Date | Event | Price |
|---|---|---|
| 2/2/2026 | Listed for sale | $1,195,000+80.5%$414/sqft |
Source: | ||
| 5/20/2020 | Sold | $662,000+0.5%$230/sqft |
Source: | ||
| 2/22/2020 | Pending sale | $659,000$229/sqft |
Source: Higgins Group Real Estate #170262664 Report a problem | ||
| 2/14/2020 | Price change | $659,000-1.5%$229/sqft |
Source: Higgins Group Real Estate #170262664 Report a problem | ||
| 1/14/2020 | Listed for sale | $669,000+9.2%$232/sqft |
Source: Higgins Group Real Estate #170262664 Report a problem | ||
| 3/22/2013 | Sold | $612,500-2.6%$212/sqft |
Source: | ||
| 12/27/2012 | Listed for sale | $629,000-8.7%$218/sqft |
Source: Owner Report a problem | ||
| 12/1/2010 | Listing removed | $689,000$239/sqft |
Source: Higgins Group - Fairfield Report a problem | ||
| 11/26/2010 | Listed for sale | $689,000+3.6%$239/sqft |
Source: Higgins Group - Fairfield Report a problem | ||
| 10/15/2010 | Listing removed | $665,000$231/sqft |
Source: Higgins Group #98472005 Report a problem | ||
| 9/15/2010 | Price change | $665,000-5%$231/sqft |
Source: Owner Report a problem | ||
| 7/31/2010 | Listed for sale | $700,000+3.7%$243/sqft |
Source: Owner Report a problem | ||
| 12/10/2008 | Sold | $675,000-19.5%$234/sqft |
Source: | ||
| 8/4/2008 | Listing removed | $839,000$291/sqft |
Source: NCI #98370832 Report a problem | ||
| 6/25/2008 | Price change | $839,000+8.3%$291/sqft |
Source: NCI #98370832 Report a problem | ||
| 6/19/2008 | Price change | $775,000-7.6%$269/sqft |
Source: NRT TriStates #98370832 Report a problem | ||
| 3/28/2008 | Listed for sale | $839,000+2.4%$291/sqft |
Source: NCI #98370832 Report a problem | ||
| 6/29/2005 | Sold | $819,000+26%$284/sqft |
Source: Public Record Report a problem | ||
| 9/10/2002 | Sold | $650,000+124.1%$225/sqft |
Source: Public Record Report a problem | ||
| 10/8/1996 | Sold | $290,000-20.9%$101/sqft |
Source: Public Record Report a problem | ||
| 10/13/1987 | Sold | $366,500$127/sqft |
Source: Public Record Report a problem | ||
Public tax history
Public tax history
| Year | Property taxes | Tax assessment |
|---|---|---|
| 2025 | $12,942 +2% | $530,180 |
| 2024 | $12,693 +1.6% | $530,180 +24.2% |
| 2023 | $12,492 +3.7% | $426,930 |
| 2022 | $12,052 +1.3% | $426,930 |
| 2021 | $11,899 +1.5% | $426,930 |
| 2020 | $11,723 -3.8% | $426,930 |
| 2019 | $12,185 -0.1% | $426,930 -1.4% |
| 2018 | $12,203 +1.5% | $432,880 |
| 2017 | $12,021 +1.6% | $432,880 |
| 2016 | $11,835 +1.9% | $432,880 |
| 2015 | $11,614 +1.2% | $432,880 |
| 2014 | $11,476 +2% | $432,880 |
| 2013 | $11,251 +0.4% | $432,880 -18.7% |
| 2012 | $11,207 +1% | $532,420 |
| 2011 | $11,101 +3.4% | $532,420 |
| 2010 | $10,734 +3% | $532,420 |
| 2009 | $10,425 +1.4% | $532,420 |
| 2008 | $10,281 +4.2% | $532,420 +30.8% |
| 2007 | $9,865 +3.6% | $407,120 |
| 2006 | $9,523 +3.7% | $407,120 |
| 2005 | $9,181 +5% | $407,120 |
| 2004 | $8,745 +6.9% | $407,120 |
| 2003 | $8,183 +17.3% | $407,120 +64% |
| 2001 | $6,977 +8.5% | $248,200 +0% |
| 2000 | $6,430 +7.6% | $248,150 |
| 1999 | $5,975 | $248,150 |
Find assessor info on the county website
BuyAbility℠ payment
Est. payment
$7,320/mo
Principal & interest
$5637
Property taxes
$1683
Climate risks
Neighborhood: 06897
Nearby schools
GreatSchools rating
- 9/10Cider Mill SchoolGrades: 3-5Distance: 2.2 mi
- 9/10Middlebrook SchoolGrades: 6-8Distance: 2.3 mi
- 10/10Wilton High SchoolGrades: 9-12Distance: 1.7 mi
Schools provided by the listing agent
- Elementary: Miller-Driscoll
- Middle: Middlebrook,Cider Mill
- High: Wilton
Source: Smart MLS. This data may not be complete. We recommend contacting the local school district to confirm school assignments for this home.





