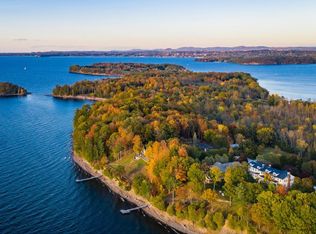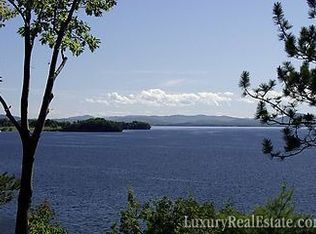Closed
Listed by:
Brian M. Boardman,
Coldwell Banker Hickok and Boardman Off:802-863-1500
Bought with: Coldwell Banker Hickok and Boardman
$1,075,000
349 Morgan Drive, Shelburne, VT 05482
2beds
3,284sqft
Condominium, Townhouse
Built in 2005
-- sqft lot
$1,076,800 Zestimate®
$327/sqft
$3,606 Estimated rent
Home value
$1,076,800
$1.02M - $1.13M
$3,606/mo
Zestimate® history
Loading...
Owner options
Explore your selling options
What's special
Live the dream at this gracious waterfront townhome with views of Lake Champlain and the Adirondacks. With over 480 feet of shared private lakefront - including a dock and private mooring - this rare gem offers lakefront living at its finest. Enjoy resort-style amenities including tennis and pickleball courts, beautiful in-ground pool, community gardens, and 6 acres of common land. This home offers three levels of finished living space. The kitchen, open to the dining/living room, features granite countertops, breakfast bar, stainless-steel appliances surrounded by extensive cabinetry, and storage options. The living and dining area boasts a gas fireplace, built-ins and a panel of windows/doors opening to a covered patio overlooking the lake. On the main floor, a den with adjacent ¾ bath provides the perfect work-from-home setup or additional guest space. Upstairs, the large vaulted primary suite (29 feet long) offers views of the lake, another fireplace, sitting area, and multiple built-ins and closets. The spa-like primary bath offers a jetted soaking tub, separate shower, and additional storage. A second large en suite bedroom and laundry complete the second floor. The finished basement offers a spacious family room, office alcove, exercise room, cedar closet, and ample dry storage. In addition, this condo has a detached 2-car garage, a rare feature even in luxury condo living!
Zillow last checked: 8 hours ago
Listing updated: July 24, 2025 at 12:33pm
Listed by:
Brian M. Boardman,
Coldwell Banker Hickok and Boardman Off:802-863-1500
Bought with:
Brian M. Boardman
Coldwell Banker Hickok and Boardman
Source: PrimeMLS,MLS#: 5036706
Facts & features
Interior
Bedrooms & bathrooms
- Bedrooms: 2
- Bathrooms: 4
- Full bathrooms: 1
- 3/4 bathrooms: 3
Heating
- Propane, Baseboard, Radiant
Cooling
- Central Air
Appliances
- Included: Dishwasher, Disposal, Dryer, Range Hood, Microwave, Gas Range, Refrigerator, Washer, Propane Water Heater, Owned Water Heater, Wine Cooler
- Laundry: 2nd Floor Laundry
Features
- Central Vacuum, Cedar Closet(s), Ceiling Fan(s), Dining Area, Living/Dining, Primary BR w/ BA, Soaking Tub, Vaulted Ceiling(s), Walk-In Closet(s)
- Flooring: Ceramic Tile, Wood
- Windows: Blinds
- Basement: Climate Controlled,Finished,Full,Interior Stairs,Storage Space,Interior Entry
- Number of fireplaces: 2
- Fireplace features: Gas, 2 Fireplaces
Interior area
- Total structure area: 3,513
- Total interior livable area: 3,284 sqft
- Finished area above ground: 2,384
- Finished area below ground: 900
Property
Parking
- Total spaces: 2
- Parking features: Shared Driveway, Paved, Auto Open, Assigned, Driveway, Detached
- Garage spaces: 2
- Has uncovered spaces: Yes
Accessibility
- Accessibility features: 1st Floor 3/4 Bathroom, Bathroom w/Step-in Shower, Bathroom w/Tub, Hard Surface Flooring, Paved Parking
Features
- Levels: Two
- Stories: 2
- Patio & porch: Patio, Covered Porch
- Exterior features: Boat Mooring
- Has spa: Yes
- Spa features: Bath
- Has view: Yes
- View description: Water, Lake, Mountain(s)
- Has water view: Yes
- Water view: Water,Lake
- Waterfront features: Lake Front, Waterfront
- Body of water: Lake Champlain
Lot
- Features: Condo Development, Landscaped
Details
- Zoning description: Rural
- Other equipment: Sprinkler System
Construction
Type & style
- Home type: Townhouse
- Property subtype: Condominium, Townhouse
Materials
- Wood Frame, Shingle Siding, Wood Siding
- Foundation: Concrete
- Roof: Metal,Standing Seam
Condition
- New construction: No
- Year built: 2005
Utilities & green energy
- Electric: 200+ Amp Service, 220 Plug, Circuit Breakers
- Sewer: On-Site Septic Exists, Private Sewer, Shared
- Utilities for property: Cable Available
Community & neighborhood
Security
- Security features: Carbon Monoxide Detector(s), Security System, Hardwired Smoke Detector
Location
- Region: Shelburne
- Subdivision: Shelburne Cliffs
HOA & financial
Other financial information
- Additional fee information: Fee: $1433
Other
Other facts
- Road surface type: Paved
Price history
| Date | Event | Price |
|---|---|---|
| 7/24/2025 | Sold | $1,075,000-6.5%$327/sqft |
Source: | ||
| 6/18/2025 | Contingent | $1,150,000$350/sqft |
Source: | ||
| 4/17/2025 | Listed for sale | $1,150,000-11.5%$350/sqft |
Source: | ||
| 8/28/2024 | Listing removed | -- |
Source: | ||
| 8/8/2024 | Price change | $1,300,000-3.7%$396/sqft |
Source: | ||
Public tax history
Tax history is unavailable.
Neighborhood: 05482
Nearby schools
GreatSchools rating
- 8/10Shelburne Community SchoolGrades: PK-8Distance: 3 mi
- 10/10Champlain Valley Uhsd #15Grades: 9-12Distance: 9.1 mi
Schools provided by the listing agent
- Elementary: Shelburne Community School
- Middle: Shelburne Community School
- High: Champlain Valley UHSD #15
- District: Champlain Valley UHSD 15
Source: PrimeMLS. This data may not be complete. We recommend contacting the local school district to confirm school assignments for this home.

Get pre-qualified for a loan
At Zillow Home Loans, we can pre-qualify you in as little as 5 minutes with no impact to your credit score.An equal housing lender. NMLS #10287.

