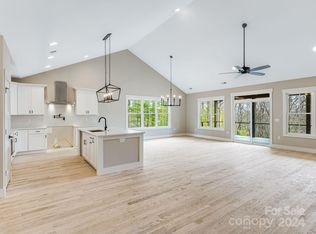Closed
$775,000
349 Monarch Rd, Hendersonville, NC 28739
3beds
2,636sqft
Single Family Residence
Built in 2017
0.99 Acres Lot
$768,900 Zestimate®
$294/sqft
$2,878 Estimated rent
Home value
$768,900
$677,000 - $877,000
$2,878/mo
Zestimate® history
Loading...
Owner options
Explore your selling options
What's special
Discover the perfect blend of nature, comfort, and craftsmanship in this stunning Arts & Crafts home, nestled on a private one-acre lot in a quiet gated community, conveniently located just minutes from shops and recreation! The serene backyard is a haven for birdwatchers, offering year-round beauty with mountain laurels and rhododendrons. Enjoy winter views from your back deck and screened porch where you can relax in peace and privacy. Inside, the custom kitchen is designed for function and elegance featuring custom cabinetry, and a convenient butler’s pantry. Entertain effortlessly with surround sound as you prepare your favorite meals. A whole-house generator provides peace of mind, ensuring your comfort in any season. Step outside and explore the community’s walking trails leading to a mountaintop retreat complete with a butterfly garden and fire pit. This home is more than a place to live - it’s a retreat designed for those who appreciate quality, nature and modern conveniences.
Zillow last checked: 8 hours ago
Listing updated: September 29, 2025 at 08:25am
Listing Provided by:
Sarah Smith sarah.smith@howardhannatate.com,
Howard Hanna Beverly-Hanks
Bought with:
Sarah Smith
Howard Hanna Beverly-Hanks
Source: Canopy MLS as distributed by MLS GRID,MLS#: 4242152
Facts & features
Interior
Bedrooms & bathrooms
- Bedrooms: 3
- Bathrooms: 3
- Full bathrooms: 2
- 1/2 bathrooms: 1
- Main level bedrooms: 3
Primary bedroom
- Level: Main
Bedroom s
- Level: Main
Bedroom s
- Level: Main
Bathroom full
- Level: Main
Bathroom full
- Level: Main
Bathroom half
- Level: Upper
Bathroom full
- Level: Main
Bonus room
- Level: Upper
Breakfast
- Level: Main
Dining room
- Level: Main
Kitchen
- Level: Main
Laundry
- Level: Main
Living room
- Level: Main
Heating
- Ductless, Forced Air, Natural Gas
Cooling
- Central Air, Ductless
Appliances
- Included: Dishwasher, Disposal, Exhaust Hood, Gas Oven, Gas Range, Gas Water Heater, Refrigerator
- Laundry: Laundry Room, Main Level
Features
- Breakfast Bar, Walk-In Closet(s), Walk-In Pantry
- Flooring: Carpet, Tile, Wood
- Has basement: No
- Fireplace features: Living Room, Wood Burning
Interior area
- Total structure area: 2,636
- Total interior livable area: 2,636 sqft
- Finished area above ground: 2,636
- Finished area below ground: 0
Property
Parking
- Total spaces: 2
- Parking features: Attached Garage, Garage Door Opener, Garage on Main Level
- Attached garage spaces: 2
Features
- Levels: 1 Story/F.R.O.G.
- Patio & porch: Covered, Deck, Front Porch, Rear Porch, Screened
- Has view: Yes
- View description: Winter
Lot
- Size: 0.99 Acres
- Features: Level, Private, Sloped, Wooded, Views
Details
- Parcel number: 1007573
- Zoning: R40, R2R
- Special conditions: Standard
- Other equipment: Generator, Surround Sound
Construction
Type & style
- Home type: SingleFamily
- Architectural style: Arts and Crafts
- Property subtype: Single Family Residence
Materials
- Hardboard Siding
- Foundation: Crawl Space
- Roof: Shingle
Condition
- New construction: No
- Year built: 2017
Utilities & green energy
- Sewer: Septic Installed
- Water: City
Community & neighborhood
Community
- Community features: Gated, Pond, Recreation Area, Walking Trails
Location
- Region: Hendersonville
- Subdivision: Fox Run Preserve at Champion W
HOA & financial
HOA
- Has HOA: Yes
- HOA fee: $650 quarterly
- Association name: IPM
- Association phone: 828-650-6875
Other
Other facts
- Listing terms: Cash,Conventional
- Road surface type: Stone, Paved
Price history
| Date | Event | Price |
|---|---|---|
| 9/26/2025 | Sold | $775,000-6.1%$294/sqft |
Source: | ||
| 7/25/2025 | Price change | $825,000-2.9%$313/sqft |
Source: | ||
| 4/2/2025 | Listed for sale | $850,000+63.5%$322/sqft |
Source: | ||
| 12/13/2017 | Sold | $520,000$197/sqft |
Source: Public Record Report a problem | ||
Public tax history
| Year | Property taxes | Tax assessment |
|---|---|---|
| 2024 | $3,806 | $730,500 |
| 2023 | $3,806 +14.2% | $730,500 +44.9% |
| 2022 | $3,331 | $504,000 |
Find assessor info on the county website
Neighborhood: 28739
Nearby schools
GreatSchools rating
- 6/10Atkinson ElementaryGrades: PK-5Distance: 1.2 mi
- 6/10Flat Rock MiddleGrades: 6-8Distance: 4.7 mi
- 5/10East Henderson HighGrades: 9-12Distance: 5.1 mi
Schools provided by the listing agent
- Elementary: Atkinson
- Middle: Flat Rock
- High: East Henderson
Source: Canopy MLS as distributed by MLS GRID. This data may not be complete. We recommend contacting the local school district to confirm school assignments for this home.
Get a cash offer in 3 minutes
Find out how much your home could sell for in as little as 3 minutes with a no-obligation cash offer.
Estimated market value
$768,900
