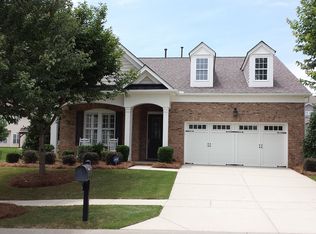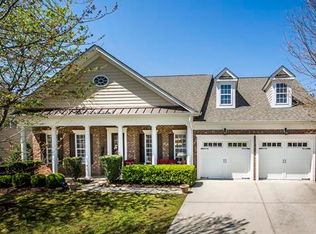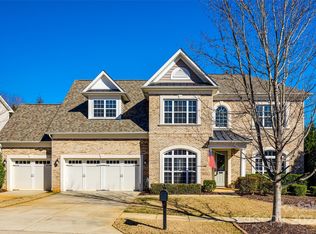Closed
$730,000
349 Miners Cove Way, Fort Mill, SC 29708
5beds
3,244sqft
Single Family Residence
Built in 2007
0.28 Acres Lot
$733,300 Zestimate®
$225/sqft
$3,010 Estimated rent
Home value
$733,300
$697,000 - $770,000
$3,010/mo
Zestimate® history
Loading...
Owner options
Explore your selling options
What's special
This show-stopping home presents a unique opportunity to own a truly special property! The heart of the home is the newly renovated kitchen, featuring quartz counters/backsplash, double ovens, 2x pantries, deep under mount sink and induction cooktop. Adjacent to the kitchen is a generously sized great room with a striking see-through fireplace to the sunroom that serves as a focal point, visually connecting these spaces seamlessly. A dedicated home office provides a quiet and productive workspace separate from the main living areas. Step outside to find an unparalleled outdoor living experience, centered around a newly constructed covered patio, with a waterfall feature, fire pit & garden/storage area. Professional landscaping & fenced backyard provides a significant enhancement to the property's value & livability. All bedrooms are located upstairs where the 5th bedroom can also double as a bonus room. Other features include new lvp on 1st floor, new roof, new carpet & so much more!
Zillow last checked: 8 hours ago
Listing updated: June 02, 2025 at 06:50pm
Listing Provided by:
Calla Wilcox callawilcox@helenadamsrealty.com,
Helen Adams Realty
Bought with:
Chad Hetherman
EXP Realty LLC Mooresville
Source: Canopy MLS as distributed by MLS GRID,MLS#: 4248883
Facts & features
Interior
Bedrooms & bathrooms
- Bedrooms: 5
- Bathrooms: 3
- Full bathrooms: 2
- 1/2 bathrooms: 1
Primary bedroom
- Level: Upper
Bedroom s
- Level: Upper
Bedroom s
- Level: Upper
Bedroom s
- Level: Upper
Other
- Level: Upper
Breakfast
- Level: Main
Dining room
- Level: Main
Great room
- Level: Main
Kitchen
- Level: Main
Library
- Level: Main
Sunroom
- Level: Main
Heating
- Forced Air, Natural Gas
Cooling
- Ceiling Fan(s), Central Air
Appliances
- Included: Dishwasher, Disposal, Double Oven, Gas Water Heater, Microwave, Plumbed For Ice Maker, Wall Oven
- Laundry: Electric Dryer Hookup, Inside, Laundry Room, Upper Level, Washer Hookup
Features
- Breakfast Bar, Soaking Tub, Kitchen Island, Open Floorplan, Pantry, Storage, Walk-In Closet(s)
- Flooring: Carpet, Linoleum, Hardwood, Tile
- Windows: Window Treatments
- Has basement: No
- Attic: Pull Down Stairs,Walk-In
- Fireplace features: Fire Pit, Gas Log, Great Room, See Through
Interior area
- Total structure area: 3,244
- Total interior livable area: 3,244 sqft
- Finished area above ground: 3,244
- Finished area below ground: 0
Property
Parking
- Total spaces: 2
- Parking features: Driveway, Attached Garage, Garage Faces Front, Garage on Main Level
- Attached garage spaces: 2
- Has uncovered spaces: Yes
Features
- Levels: Two
- Stories: 2
- Patio & porch: Covered, Porch, Rear Porch
- Exterior features: In-Ground Irrigation, Storage
- Pool features: Community
- Fencing: Back Yard,Fenced,Full
Lot
- Size: 0.28 Acres
Details
- Parcel number: 6490501073
- Zoning: PD
- Special conditions: Standard
Construction
Type & style
- Home type: SingleFamily
- Architectural style: Transitional
- Property subtype: Single Family Residence
Materials
- Vinyl
- Foundation: Slab
- Roof: Shingle
Condition
- New construction: No
- Year built: 2007
Details
- Builder model: Emerson
- Builder name: Standard Pacific
Utilities & green energy
- Sewer: Public Sewer
- Water: City
- Utilities for property: Cable Available
Community & neighborhood
Security
- Security features: Security System, Smoke Detector(s)
Community
- Community features: Clubhouse, Game Court, Playground, Recreation Area, Sidewalks, Street Lights
Location
- Region: Fort Mill
- Subdivision: Reserve At Gold Hill
HOA & financial
HOA
- Has HOA: Yes
- HOA fee: $85 monthly
- Association name: Kuester Management Group
- Association phone: 704-894-9052
Other
Other facts
- Listing terms: Cash,Conventional,VA Loan
- Road surface type: Concrete, Paved
Price history
| Date | Event | Price |
|---|---|---|
| 6/2/2025 | Sold | $730,000+0.7%$225/sqft |
Source: | ||
| 4/24/2025 | Listed for sale | $725,000+106%$223/sqft |
Source: | ||
| 6/12/2015 | Sold | $352,000+10.7%$109/sqft |
Source: | ||
| 9/26/2007 | Sold | $317,890$98/sqft |
Source: Public Record Report a problem | ||
Public tax history
| Year | Property taxes | Tax assessment |
|---|---|---|
| 2025 | -- | $15,103 +15% |
| 2024 | $2,318 +3.2% | $13,133 |
| 2023 | $2,247 +0.9% | $13,133 |
Find assessor info on the county website
Neighborhood: 29708
Nearby schools
GreatSchools rating
- 8/10Pleasant Knoll Elementary SchoolGrades: K-5Distance: 1.7 mi
- 8/10Pleasant Knoll MiddleGrades: 6-8Distance: 1.5 mi
- 9/10Nation Ford High SchoolGrades: 9-12Distance: 3.7 mi
Schools provided by the listing agent
- Elementary: Pleasant Knoll
- Middle: Pleasant Knoll
- High: Nation Ford
Source: Canopy MLS as distributed by MLS GRID. This data may not be complete. We recommend contacting the local school district to confirm school assignments for this home.
Get a cash offer in 3 minutes
Find out how much your home could sell for in as little as 3 minutes with a no-obligation cash offer.
Estimated market value
$733,300
Get a cash offer in 3 minutes
Find out how much your home could sell for in as little as 3 minutes with a no-obligation cash offer.
Estimated market value
$733,300


