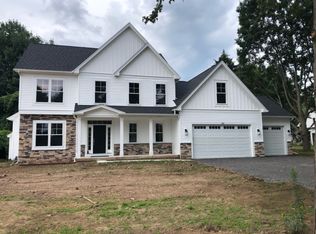Closed
$475,000
349 Mill Rd, Rochester, NY 14626
3beds
1,796sqft
Single Family Residence
Built in 2022
1.3 Acres Lot
$547,800 Zestimate®
$264/sqft
$3,223 Estimated rent
Maximize your home sale
Get more eyes on your listing so you can sell faster and for more.
Home value
$547,800
$520,000 - $581,000
$3,223/mo
Zestimate® history
Loading...
Owner options
Explore your selling options
What's special
Just Completed! The Edgerton design by Greater Living Architecture! The core of this home is an open floor concept and ready to entertain! Kitchen is strategically placed flowing into the dining area and great room. Cathedral white pine great room ceiling, engineered hardwood floors. Island snack bar with lots of prep space and Quartz countertops. Tons of recessed lighting. Custom oversized 36" café style gas oven/range. Primary suite with 2 walk in closets, primary bath with low profile custom shower base with seat ceramic tile and frameless door! Covered rear porch, 3 car garage with no step entry to house. 1.3 acre premium location. Taxes and AV to be determined by the Town Of Greece) (Tax ID # to follow). Immediate possession! Lots size is approx. Final lot size will be determined with final survey.
Zillow last checked: 8 hours ago
Listing updated: June 26, 2023 at 12:11pm
Listed by:
Richard J. Borrelli 585-455-7425,
WCI Realty
Bought with:
Richard J. Borrelli, 30BO0890808
WCI Realty
Source: NYSAMLSs,MLS#: R1457821 Originating MLS: Rochester
Originating MLS: Rochester
Facts & features
Interior
Bedrooms & bathrooms
- Bedrooms: 3
- Bathrooms: 3
- Full bathrooms: 2
- 1/2 bathrooms: 1
- Main level bathrooms: 3
- Main level bedrooms: 3
Heating
- Gas, Forced Air
Cooling
- Central Air
Appliances
- Included: Built-In Range, Built-In Oven, Dishwasher, Exhaust Fan, Disposal, Gas Water Heater, Microwave, Range Hood
- Laundry: Main Level
Features
- Entrance Foyer, Great Room, Kitchen Island, Pantry, Quartz Counters, Bedroom on Main Level, Bath in Primary Bedroom, Main Level Primary, Programmable Thermostat
- Flooring: Ceramic Tile, Other, See Remarks, Varies
- Windows: Thermal Windows
- Basement: Full,Sump Pump
- Number of fireplaces: 1
Interior area
- Total structure area: 1,796
- Total interior livable area: 1,796 sqft
Property
Parking
- Total spaces: 3
- Parking features: Attached, Garage
- Attached garage spaces: 3
Features
- Levels: One
- Stories: 1
- Patio & porch: Open, Porch
- Exterior features: Gravel Driveway
Lot
- Size: 1.30 Acres
- Dimensions: 155 x 374
- Features: Rectangular, Rectangular Lot
Details
- Parcel number: 2628000580400003001000
- Special conditions: Standard
Construction
Type & style
- Home type: SingleFamily
- Architectural style: Ranch
- Property subtype: Single Family Residence
Materials
- Aluminum Siding, Steel Siding, Shake Siding, Stone, Vinyl Siding, Wood Siding, PEX Plumbing
- Foundation: Block
- Roof: Asphalt,Shingle
Condition
- New Construction
- New construction: Yes
- Year built: 2022
Details
- Builder model: Kelly Homes Of NY
Utilities & green energy
- Electric: Circuit Breakers
- Sewer: Connected
- Water: Connected, Public
- Utilities for property: Cable Available, Sewer Connected, Water Connected
Community & neighborhood
Location
- Region: Rochester
Other
Other facts
- Listing terms: Cash,Conventional,FHA,VA Loan
Price history
| Date | Event | Price |
|---|---|---|
| 6/8/2023 | Sold | $475,000-12%$264/sqft |
Source: | ||
| 4/28/2023 | Pending sale | $539,900$301/sqft |
Source: | ||
| 2/16/2023 | Price change | $539,900+1.9%$301/sqft |
Source: | ||
| 10/12/2022 | Price change | $529,900+10.4%$295/sqft |
Source: | ||
| 5/25/2022 | Price change | $479,900+2.1%$267/sqft |
Source: | ||
Public tax history
| Year | Property taxes | Tax assessment |
|---|---|---|
| 2024 | -- | $408,500 +80.8% |
| 2023 | -- | $225,900 +464.8% |
| 2022 | -- | $40,000 |
Find assessor info on the county website
Neighborhood: 14626
Nearby schools
GreatSchools rating
- NAAutumn Lane Elementary SchoolGrades: PK-2Distance: 1.4 mi
- 4/10Athena Middle SchoolGrades: 6-8Distance: 2.1 mi
- 6/10Athena High SchoolGrades: 9-12Distance: 2.1 mi
Schools provided by the listing agent
- Elementary: Craig Hill Elementary
- Middle: Athena Middle
- High: Athena High
- District: Greece
Source: NYSAMLSs. This data may not be complete. We recommend contacting the local school district to confirm school assignments for this home.
