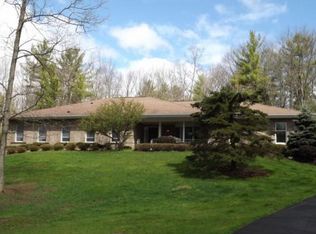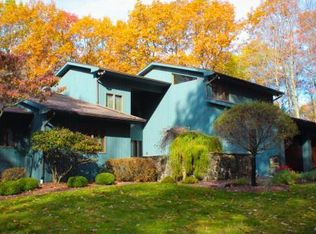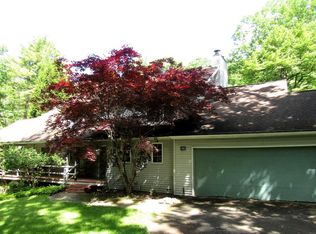Sold for $515,000
$515,000
349 Meeker Rd, Vestal, NY 13850
4beds
3,888sqft
Single Family Residence
Built in 1987
7.38 Acres Lot
$561,000 Zestimate®
$132/sqft
$3,213 Estimated rent
Home value
$561,000
$471,000 - $673,000
$3,213/mo
Zestimate® history
Loading...
Owner options
Explore your selling options
What's special
Step Right Up and Move Right In! Popular Vestal location with easy access to all amenities. This English Tudor offers 4 bdrm, 2 full/2 half bath home with walk out lower level situated on wooded 7.38 acres! New Roof, refinished hardwood floors, fresh interior paint & exterior & deck scheduled. 4 Fireplaces- Gas /one wood insert in LL. Well tank &condensing boiler/hot wtr. heater new/wtr softener Kinetico auto self generating. Generac general 16 KW whole house w/auto transfer switch. Two AC systems one serving 1st floor & one the 2nd floor. 4 programmable thermostats with multiple zones. New tiled entries, new carpet in stairway & basement. All bathrooms renovated w/new flooring, fixtures & vanities. All quartz countertops in kitchen & primary bath. Primary bath has new Bathfitter shower/bath. SONY 1080p projector w 10' screen in finished lower level. New Pella slider in LL.
Zillow last checked: 8 hours ago
Listing updated: September 23, 2024 at 09:28am
Listed by:
Sheryl L. Guiles,
WARREN REAL ESTATE (FRONT STREET)
Bought with:
Linda Kent, 10491208148
LINDA KENT REAL ESTATE, LLC
Source: GBMLS,MLS#: 325889 Originating MLS: Greater Binghamton Association of REALTORS
Originating MLS: Greater Binghamton Association of REALTORS
Facts & features
Interior
Bedrooms & bathrooms
- Bedrooms: 4
- Bathrooms: 4
- Full bathrooms: 2
- 1/2 bathrooms: 2
Bedroom
- Level: First
- Dimensions: 13'1x9'9
Bedroom
- Level: Second
- Dimensions: 17'1x12'6
Bedroom
- Level: Second
- Dimensions: 10'10x18'10
Bedroom
- Level: Second
- Dimensions: 14'5x12'8
Bedroom
- Level: Second
- Dimensions: 23'x23'1
Bathroom
- Level: Second
- Dimensions: 7'5x7'4
Bathroom
- Level: Second
- Dimensions: 8'8x7'5
Bathroom
- Level: Second
- Dimensions: 7'2x4'10
Bonus room
- Level: Lower
- Dimensions: 7'3x8'9 bar area
Bonus room
- Level: Lower
- Dimensions: 33'10x28' rec room
Dining room
- Level: First
- Dimensions: 14'3x12'7
Dining room
- Dimensions: 10'9x9'4
Family room
- Level: First
- Dimensions: 12'10x20'5
Foyer
- Level: First
- Dimensions: 6'4x7'9
Half bath
- Level: First
- Dimensions: 5'5x4'2
Kitchen
- Level: First
- Dimensions: 12'10x15'5
Laundry
- Level: First
- Dimensions: 7'x6'5
Living room
- Level: First
- Dimensions: 19'5x12'
Utility room
- Level: Lower
- Dimensions: 12'x28'9 unfinished
Heating
- Baseboard, Forced Air, Gas
Cooling
- Central Air
Appliances
- Included: Cooktop, Dryer, Dishwasher, Exhaust Fan, Disposal, Gas Water Heater, Microwave, Oven, Range, Refrigerator, Water Softener Owned, Washer
- Laundry: Washer Hookup, Dryer Hookup, ElectricDryer Hookup, GasDryer Hookup
Features
- Flooring: Carpet, Hardwood, Tile
- Basement: Walk-Out Access
- Number of fireplaces: 4
- Fireplace features: Family Room, Living Room, Propane, Gas, Wood Burning
Interior area
- Total interior livable area: 3,888 sqft
- Finished area above ground: 3,088
- Finished area below ground: 800
Property
Parking
- Total spaces: 2
- Parking features: Attached, Garage, Two Car Garage, Parking Space(s)
- Attached garage spaces: 2
Features
- Levels: Two
- Stories: 2
- Patio & porch: Covered, Deck, Open, Porch
- Exterior features: Deck, Landscaping, Mature Trees/Landscape, Porch, Shed
Lot
- Size: 7.38 Acres
- Dimensions: 480' x 700'
- Features: Level, Wooded, Landscaped
Details
- Additional structures: Shed(s)
- Parcel number: 03480017400300010030000000
Construction
Type & style
- Home type: SingleFamily
- Architectural style: Two Story
- Property subtype: Single Family Residence
Materials
- Brick, Stucco, Wood Siding
- Foundation: Basement, Concrete Perimeter, Poured
Condition
- Year built: 1987
Utilities & green energy
- Sewer: Septic Tank
- Water: Well
Community & neighborhood
Location
- Region: Vestal
- Subdivision: Alan J Bialkowski & Khrista Bi
Other
Other facts
- Listing agreement: Exclusive Right To Sell
- Ownership: OWNER
Price history
| Date | Event | Price |
|---|---|---|
| 9/22/2024 | Pending sale | $515,000$132/sqft |
Source: | ||
| 9/20/2024 | Sold | $515,000$132/sqft |
Source: | ||
| 8/3/2024 | Contingent | $515,000$132/sqft |
Source: | ||
| 7/18/2024 | Price change | $515,000-4.6%$132/sqft |
Source: | ||
| 6/21/2024 | Price change | $540,000-4.4%$139/sqft |
Source: | ||
Public tax history
| Year | Property taxes | Tax assessment |
|---|---|---|
| 2024 | -- | $526,300 +10% |
| 2023 | -- | $478,400 +15% |
| 2022 | -- | $416,000 +8% |
Find assessor info on the county website
Neighborhood: 13850
Nearby schools
GreatSchools rating
- 5/10Glenwood Elementary SchoolGrades: K-5Distance: 1.5 mi
- 6/10Vestal Middle SchoolGrades: 6-8Distance: 1.1 mi
- 7/10Vestal Senior High SchoolGrades: 9-12Distance: 1.6 mi
Schools provided by the listing agent
- Elementary: Glenwood
- District: Vestal
Source: GBMLS. This data may not be complete. We recommend contacting the local school district to confirm school assignments for this home.


