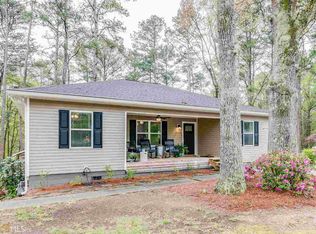Closed
$230,000
349 Mays Rd, Stockbridge, GA 30281
3beds
1,369sqft
Single Family Residence, Residential
Built in 1975
1.48 Acres Lot
$228,600 Zestimate®
$168/sqft
$1,679 Estimated rent
Home value
$228,600
$206,000 - $256,000
$1,679/mo
Zestimate® history
Loading...
Owner options
Explore your selling options
What's special
Welcome to 349 Mays Road — a beautifully maintained 3-bedroom, 2-bathroom ranch-style home nestled on a spacious lot in the heart of Stockbridge. This move-in-ready gem offers the perfect blend of comfort, privacy, and Southern charm, ideal for families, first-time buyers, or anyone looking to enjoy peaceful living just minutes from city conveniences. The spacious primary suite offers a relaxing escape with an en-suite bathroom and generous closet space. Two additional bedrooms provide flexibility for guests, a home office, or a growing family. Enjoy the outdoors with a large, level backyard—perfect for entertaining, gardening, or simply relaxing under the Georgia sky. A long driveway and carport offer plenty of parking, and the quiet, tree-lined street enhances the home’s welcoming feel. Don’t miss this opportunity to own a classic ranch home in Stockbridge—schedule your showing today!
Zillow last checked: 8 hours ago
Listing updated: June 10, 2025 at 11:06pm
Listing Provided by:
Marshall Wagner,
Rock River Realty, LLC. 404-316-8106
Bought with:
Jose Moya Chavez, 409042
Virtual Properties Realty.com
Source: FMLS GA,MLS#: 7561325
Facts & features
Interior
Bedrooms & bathrooms
- Bedrooms: 3
- Bathrooms: 2
- Full bathrooms: 2
- Main level bathrooms: 2
- Main level bedrooms: 3
Primary bedroom
- Features: Master on Main
- Level: Master on Main
Bedroom
- Features: Master on Main
Primary bathroom
- Features: Double Vanity
Dining room
- Features: Great Room
Kitchen
- Features: Eat-in Kitchen
Heating
- Central
Cooling
- Central Air
Appliances
- Included: Electric Range, Refrigerator
- Laundry: In Kitchen, Laundry Room
Features
- Other
- Flooring: Luxury Vinyl
- Windows: None
- Basement: Crawl Space
- Number of fireplaces: 1
- Fireplace features: Family Room
- Common walls with other units/homes: No Common Walls
Interior area
- Total structure area: 1,369
- Total interior livable area: 1,369 sqft
Property
Parking
- Total spaces: 2
- Parking features: Garage
- Garage spaces: 2
Accessibility
- Accessibility features: None
Features
- Levels: One
- Stories: 1
- Patio & porch: Front Porch
- Exterior features: None
- Pool features: None
- Spa features: None
- Fencing: None
- Has view: Yes
- View description: Trees/Woods
- Waterfront features: None
- Body of water: None
Lot
- Size: 1.48 Acres
- Features: Back Yard
Details
- Additional structures: Garage(s)
- Parcel number: 04801005003
- Other equipment: None
- Horse amenities: None
Construction
Type & style
- Home type: SingleFamily
- Architectural style: Ranch
- Property subtype: Single Family Residence, Residential
Materials
- Vinyl Siding
- Foundation: Block
- Roof: Shingle
Condition
- Resale
- New construction: No
- Year built: 1975
Utilities & green energy
- Electric: None
- Sewer: Septic Tank
- Water: Public
- Utilities for property: Cable Available, Electricity Available, Natural Gas Available, Sewer Available, Water Available
Green energy
- Energy efficient items: None
- Energy generation: None
Community & neighborhood
Security
- Security features: None
Community
- Community features: None
Location
- Region: Stockbridge
Other
Other facts
- Road surface type: Asphalt
Price history
| Date | Event | Price |
|---|---|---|
| 6/4/2025 | Sold | $230,000$168/sqft |
Source: | ||
| 5/5/2025 | Pending sale | $230,000$168/sqft |
Source: | ||
| 4/17/2025 | Listed for sale | $230,000-2.1%$168/sqft |
Source: | ||
| 1/22/2025 | Listing removed | $235,000$172/sqft |
Source: | ||
| 12/19/2024 | Listed for sale | $235,000$172/sqft |
Source: | ||
Public tax history
| Year | Property taxes | Tax assessment |
|---|---|---|
| 2024 | $4,207 +0.4% | $100,560 +3.5% |
| 2023 | $4,188 +56.1% | $97,120 +41% |
| 2022 | $2,682 +79.4% | $68,880 +44.1% |
Find assessor info on the county website
Neighborhood: 30281
Nearby schools
GreatSchools rating
- 5/10Cotton Indian Elementary SchoolGrades: PK-5Distance: 1.3 mi
- 2/10Stockbridge Middle SchoolGrades: 6-8Distance: 0.5 mi
- 3/10Stockbridge High SchoolGrades: 9-12Distance: 1.1 mi
Schools provided by the listing agent
- Elementary: Cotton Indian
- Middle: Stockbridge
- High: Stockbridge
Source: FMLS GA. This data may not be complete. We recommend contacting the local school district to confirm school assignments for this home.
Get a cash offer in 3 minutes
Find out how much your home could sell for in as little as 3 minutes with a no-obligation cash offer.
Estimated market value$228,600
Get a cash offer in 3 minutes
Find out how much your home could sell for in as little as 3 minutes with a no-obligation cash offer.
Estimated market value
$228,600
