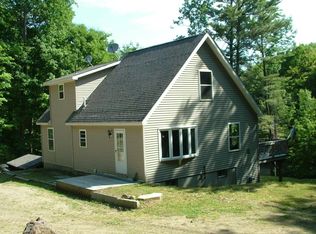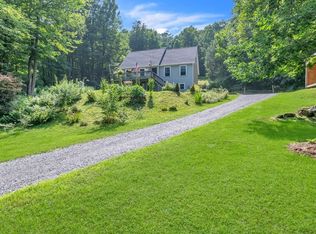Meticulously maintained one owner home is certain to impress with its well-designed living space, ample storage, and high-end finishes! Just 20 minutes to Greenfield and 10 minutes to Shelburne Falls. Inviting open floor plan. Appealing kitchen with breakfast bar accented by Ashfield stone counters tops and stainless appliances. Geometric shaped windows from floor to 14' ceiling highlight the living room. A generous master bedroom suite with French doors that open on to the deck. Walk-in closet and private master bath with dual sinks and a heated floor. A captivating room on the lower level currently used as an office but could easily be a third bedroom or guest room. The workshop, utility room, and storage area all access to the 2 car garage. Beautiful Ashfield stone wall with a lovely garden. A bonus of the 12x28 storage shed and 9x16 Shelter Logic enclosure. Set in an elevated private setting to enjoy gardening or sit on the deck and take in the peaceful sounds of nature.
This property is off market, which means it's not currently listed for sale or rent on Zillow. This may be different from what's available on other websites or public sources.

