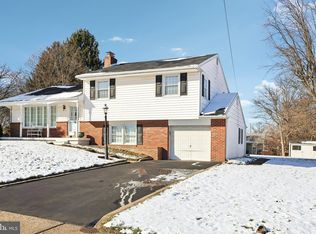Sold for $515,000
$515,000
349 Mallard Rd, Feasterville, PA 19053
4beds
2,440sqft
Single Family Residence
Built in 1961
0.28 Acres Lot
$596,500 Zestimate®
$211/sqft
$3,376 Estimated rent
Home value
$596,500
$567,000 - $626,000
$3,376/mo
Zestimate® history
Loading...
Owner options
Explore your selling options
What's special
Welcome home to this beautiful expanded split level design 4 bedroom, 2.5 bathroom home located in the highly sought after Buckridge Farms Development, Neshaminy School District! This lovely home has so much to offer! The spacious floor plan with sundrenched living room and dining room both with gorgeous bay windows and hardwood floors under the carpets. A lovely remodeled kitchen eat-in with Cherry stained cabinets and newer appliances. The second level of this home offers 3 large bedrooms, (hardwood floors under carpets) and a full bath with double sinks. The third floor offers a large owner's suite with en-suite bathroom, huge walk-in closet and access to floored attic space. The lower level and rear yard are an entertainers dream! Step down from the kitchen you will find a cozy Family Room with rear sliders to the beautiful covered porch which overlooks the magnificent rear yard where you will enjoy lots of Summer fun! There's also a full unfinished basement offering plenty of storage . The rear shed offers plenty of room for storage. There's also a One car garage and expanded front driveway. The location is amazing! There's a neighborhood park with basketball courts and baseball field right on the same the street. You are just minutes from great shopping and restaurants, multiple commuter railway stations for Phila and New York, easy access to I-95, Route 1 and PA Turnpike, Easy commute to NY, NJ and DE.
Zillow last checked: 8 hours ago
Listing updated: August 19, 2023 at 03:25am
Listed by:
Donna McHugh 215-801-7033,
Homestarr Realty
Bought with:
Yi cao, 2299971
Honest Real Estate
Source: Bright MLS,MLS#: PABU2052490
Facts & features
Interior
Bedrooms & bathrooms
- Bedrooms: 4
- Bathrooms: 3
- Full bathrooms: 2
- 1/2 bathrooms: 1
Basement
- Area: 0
Heating
- Forced Air, Natural Gas
Cooling
- Central Air, Natural Gas
Appliances
- Included: Microwave, Built-In Range, Dishwasher, Refrigerator, Gas Water Heater
- Laundry: In Basement
Features
- Ceiling Fan(s), Formal/Separate Dining Room, Eat-in Kitchen, Primary Bath(s), Bathroom - Stall Shower, Walk-In Closet(s)
- Flooring: Carpet, Ceramic Tile, Hardwood, Vinyl, Wood
- Basement: Full,Unfinished
- Has fireplace: No
Interior area
- Total structure area: 2,440
- Total interior livable area: 2,440 sqft
- Finished area above ground: 2,440
- Finished area below ground: 0
Property
Parking
- Total spaces: 1
- Parking features: Garage Faces Front, Inside Entrance, Driveway, Attached
- Attached garage spaces: 1
- Has uncovered spaces: Yes
Accessibility
- Accessibility features: None
Features
- Levels: Multi/Split,Two and One Half
- Stories: 2
- Patio & porch: Porch
- Exterior features: Sidewalks, Street Lights
- Pool features: None
Lot
- Size: 0.28 Acres
- Dimensions: 100.00 x 120.00
- Features: Middle Of Block
Details
- Additional structures: Above Grade, Below Grade
- Parcel number: 21002002050
- Zoning: R2
- Special conditions: Standard
Construction
Type & style
- Home type: SingleFamily
- Property subtype: Single Family Residence
Materials
- Frame
- Foundation: Block
- Roof: Shingle
Condition
- Excellent
- New construction: No
- Year built: 1961
Utilities & green energy
- Sewer: Public Sewer
- Water: Public
Community & neighborhood
Location
- Region: Feasterville
- Subdivision: Buckridge Farms
- Municipality: LOWER SOUTHAMPTON TWP
Other
Other facts
- Listing agreement: Exclusive Right To Sell
- Listing terms: Cash,Conventional,FHA,VA Loan
- Ownership: Fee Simple
Price history
| Date | Event | Price |
|---|---|---|
| 8/17/2023 | Sold | $515,000+5.1%$211/sqft |
Source: | ||
| 7/10/2023 | Pending sale | $489,900$201/sqft |
Source: | ||
| 7/3/2023 | Listing removed | $489,900$201/sqft |
Source: | ||
| 6/28/2023 | Listed for sale | $489,900$201/sqft |
Source: | ||
Public tax history
| Year | Property taxes | Tax assessment |
|---|---|---|
| 2025 | $6,944 +1% | $30,800 |
| 2024 | $6,875 +5.9% | $30,800 |
| 2023 | $6,491 +2.7% | $30,800 |
Find assessor info on the county website
Neighborhood: 19053
Nearby schools
GreatSchools rating
- 5/10Poquessing Middle SchoolGrades: 5-8Distance: 1.2 mi
- 8/10Neshaminy High SchoolGrades: 9-12Distance: 3.7 mi
- 7/10Joseph E Ferderbar El SchoolGrades: K-4Distance: 1.3 mi
Schools provided by the listing agent
- District: Neshaminy
Source: Bright MLS. This data may not be complete. We recommend contacting the local school district to confirm school assignments for this home.

Get pre-qualified for a loan
At Zillow Home Loans, we can pre-qualify you in as little as 5 minutes with no impact to your credit score.An equal housing lender. NMLS #10287.
