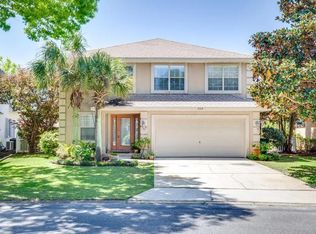Centrally located in Destin, this 3 Bedroom / 2 Bath has tile flooring throughout, a gas fireplace in the living area and vaulted ceilings. The primary bedroom offers a recently upgraded walk-in shower, double vanity and spacious walk-in closet. The hallway bathroom offers a tub/shower combination. This home features a 2 car garage and a completely fenced in yard. This property is conveniently located within close proximity to grocery stores, retail shopping, the beautiful beaches, and the Destin Harbor. Pets to be considered with non-refundable pet deposit.
Available for move in starting July 1, 2025.
No smoking allowed. Pets to be considered with non-refundable pet deposit. Tenant is responsible for all utilities ( Electric, Gas, Water, TV/Cable, Trash, Lawn Maintenance and Pest Control)
12 Month Lease - Security Deposit plus 1st months rent due upon signing lease.
Shorter lease may be an option, please inquire for more details.
House for rent
Accepts Zillow applications
$2,850/mo
349 Louise Cir, Destin, FL 32541
3beds
1,695sqft
Price may not include required fees and charges.
Single family residence
Available now
Cats, large dogs OK
Central air
In unit laundry
-- Parking
Forced air
What's special
- 22 days
- on Zillow |
- -- |
- -- |
Travel times
Facts & features
Interior
Bedrooms & bathrooms
- Bedrooms: 3
- Bathrooms: 2
- Full bathrooms: 2
Heating
- Forced Air
Cooling
- Central Air
Appliances
- Included: Dishwasher, Dryer, Washer
- Laundry: In Unit
Features
- Walk In Closet
- Flooring: Tile
Interior area
- Total interior livable area: 1,695 sqft
Property
Parking
- Details: Contact manager
Features
- Stories: 1
- Exterior features: Bicycle storage, Cable not included in rent, Electricity not included in rent, Garbage not included in rent, Gas not included in rent, Heating system: Forced Air, No Utilities included in rent, Walk In Closet, Water not included in rent
Details
- Parcel number: 002S221138000D0040
Construction
Type & style
- Home type: SingleFamily
- Property subtype: Single Family Residence
Materials
- Brick, Vinyl Siding
Condition
- Year built: 2000
Community & HOA
Location
- Region: Destin
Financial & listing details
- Lease term: 1 Year
Price history
| Date | Event | Price |
|---|---|---|
| 7/7/2025 | Listing removed | $450,000$265/sqft |
Source: | ||
| 6/30/2025 | Listed for rent | $2,850+1.8%$2/sqft |
Source: Zillow Rentals | ||
| 6/21/2025 | Price change | $450,000-5.9%$265/sqft |
Source: | ||
| 6/1/2025 | Price change | $478,000-0.2%$282/sqft |
Source: | ||
| 4/17/2025 | Listed for sale | $479,000+33.1%$283/sqft |
Source: | ||
![[object Object]](https://photos.zillowstatic.com/fp/7f7630a1d58daeff41c3ce85f467db96-p_i.jpg)
