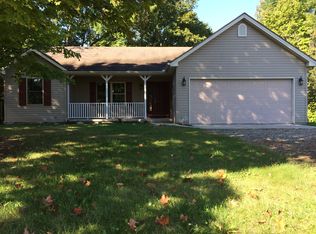Sold for $297,900 on 05/16/25
$297,900
349 Longman Rd, Eaton, OH 45320
3beds
1,413sqft
Single Family Residence
Built in 2000
0.68 Acres Lot
$302,700 Zestimate®
$211/sqft
$1,545 Estimated rent
Home value
$302,700
Estimated sales range
Not available
$1,545/mo
Zestimate® history
Loading...
Owner options
Explore your selling options
What's special
Nestled on a quiet, winding road on 2 lots just outside the gates of the desirable Lake Lakengren community, this remodeled three-bedroom, two-bath brick ranch sits on a spacious 0.68-acre lot surrounded by mature trees. While outside the gates, the home still enjoys full access to all of Lake Lakengren’s amenities, offering the perfect blend of privacy and lake living. Home has been updated featuring new flooring, new trim, new lighting and fixtures, new bathrooms, a new tankless water heater, and a new high-efficiency HVAC system with dual fuel heat pump. The bright and airy living room opens to a lovely custom kitchen and dining area, with granite counters, a large pantry, and an abundance of custom cabinetry. From the living room, step out to a covered patio—ideal for enjoying the wooded hillside views—while the first-floor primary bedroom offers its own private walkout to a brand-new rear patio. A new concrete driveway completes the extensive list of updates in this move-in ready home.
Zillow last checked: 8 hours ago
Listing updated: May 16, 2025 at 09:20am
Listed by:
Andrew Gaydosh (866)212-4991,
eXp Realty
Bought with:
Missy Friede
Keller Williams Seven Hills
Source: DABR MLS,MLS#: 931049 Originating MLS: Dayton Area Board of REALTORS
Originating MLS: Dayton Area Board of REALTORS
Facts & features
Interior
Bedrooms & bathrooms
- Bedrooms: 3
- Bathrooms: 2
- Full bathrooms: 2
- Main level bathrooms: 2
Primary bedroom
- Level: Main
- Dimensions: 13 x 13
Bedroom
- Level: Main
- Dimensions: 10 x 11
Bedroom
- Level: Main
- Dimensions: 10 x 13
Entry foyer
- Level: Main
- Dimensions: 11 x 4
Great room
- Level: Main
- Dimensions: 20 x 12
Kitchen
- Features: Eat-in Kitchen
- Level: Main
- Dimensions: 19 x 12
Heating
- Forced Air, Heat Pump, Propane
Cooling
- Central Air
Appliances
- Included: Dishwasher, Microwave, Range, Gas Water Heater, Tankless Water Heater
Features
- Ceiling Fan(s), Kitchen/Family Room Combo, Laminate Counters, Walk-In Closet(s)
- Windows: Double Hung
Interior area
- Total structure area: 1,413
- Total interior livable area: 1,413 sqft
Property
Parking
- Total spaces: 2
- Parking features: Attached, Garage, Two Car Garage, Storage
- Attached garage spaces: 2
Features
- Levels: One
- Stories: 1
- Patio & porch: Patio, Porch
- Exterior features: Porch, Patio
Lot
- Size: 0.68 Acres
- Dimensions: .68
Details
- Parcel number: B45002401002058000
- Zoning: Residential
- Zoning description: Residential
Construction
Type & style
- Home type: SingleFamily
- Architectural style: Ranch
- Property subtype: Single Family Residence
Materials
- Brick, Vinyl Siding
- Foundation: Slab
Condition
- Year built: 2000
Utilities & green energy
- Water: Public
- Utilities for property: Natural Gas Available, Sewer Available, Water Available, Cable Available
Community & neighborhood
Security
- Security features: Smoke Detector(s)
Location
- Region: Eaton
- Subdivision: Lakengren
HOA & financial
HOA
- Has HOA: Yes
- HOA fee: $912 annually
- Amenities included: Trail(s)
- Services included: Clubhouse, Playground, Pool(s), Tennis Courts
Other
Other facts
- Listing terms: Conventional,FHA,VA Loan
Price history
| Date | Event | Price |
|---|---|---|
| 5/16/2025 | Sold | $297,900$211/sqft |
Source: | ||
| 4/19/2025 | Pending sale | $297,900$211/sqft |
Source: | ||
| 4/14/2025 | Listed for sale | $297,900$211/sqft |
Source: | ||
| 4/10/2025 | Pending sale | $297,900$211/sqft |
Source: | ||
| 4/8/2025 | Listed for sale | $297,900+129.2%$211/sqft |
Source: | ||
Public tax history
| Year | Property taxes | Tax assessment |
|---|---|---|
| 2024 | $1,851 +3.1% | $48,030 |
| 2023 | $1,794 +2.8% | $48,030 +10.6% |
| 2022 | $1,746 +10.5% | $43,410 |
Find assessor info on the county website
Neighborhood: 45320
Nearby schools
GreatSchools rating
- 7/10Preble Shawnee Elementary SchoolGrades: PK-4Distance: 3.6 mi
- 5/10Preble Shawnee Middle SchoolGrades: 5-8Distance: 7.9 mi
- 5/10Preble Shawnee High School/Junior High SchoolGrades: 9-12Distance: 7.9 mi
Schools provided by the listing agent
- District: Preble-Shawnee
Source: DABR MLS. This data may not be complete. We recommend contacting the local school district to confirm school assignments for this home.

Get pre-qualified for a loan
At Zillow Home Loans, we can pre-qualify you in as little as 5 minutes with no impact to your credit score.An equal housing lender. NMLS #10287.
Sell for more on Zillow
Get a free Zillow Showcase℠ listing and you could sell for .
$302,700
2% more+ $6,054
With Zillow Showcase(estimated)
$308,754