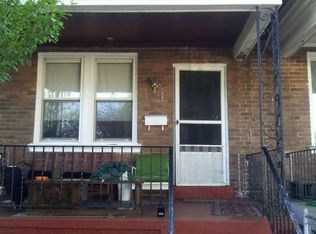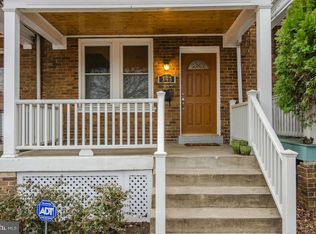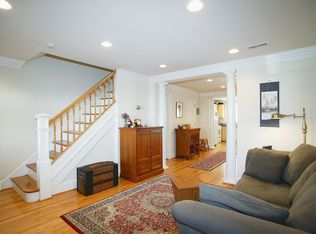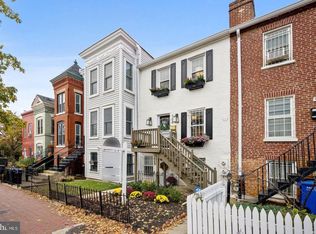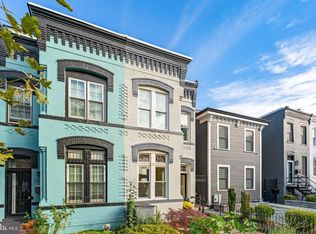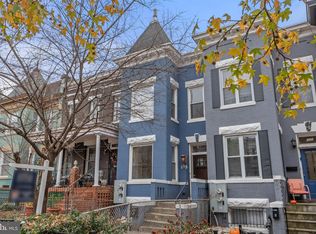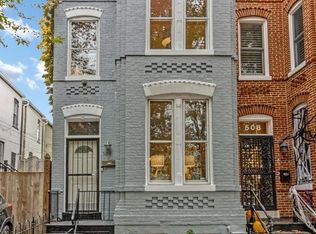Welcome home to 349 Kentucky Ave SE, a charming 4 bedroom, 2.5 bath light-filled rowhome located on a large corner lot with attached garage parking in a prime location of Hill East. Step off of your beautiful front porch into this1,500 sq/ft home and immediately discover the incredible natural light that comes with Eastern, Southern and Western exposures. The inviting living room features a wood burning fireplace and leads to a spacious dining room. Just beyond is a completely updated kitchen with brand new stainless steel appliances and an abundance of countertop space and cabinet storage. Off the kitchen is the home's rear deck that leads to a generous side yard that is perfect for entertaining. An updated powder room rounds out the main level. On the second floor, three bedrooms await. In the front of the home, a spacious room with east facing views includes as updated ensuite bath. Down the hallway, two additional bedrooms and a large updated bath round out this level. On the lower level of the home, a good sized family room has access to the one-car attached garage and leads to the third bedroom with walk-out access to the rear yard, providing options for future income generating purposes. Located in an incredible location of Hill East, the home is across from the new Safeway, minutes from the Potomac Ave metro, Roost Dining Hall and The Pretzel Bakery, and around the corner from Payne Elementary.
For sale
$1,199,999
349 Kentucky Ave SE, Washington, DC 20003
4beds
1,809sqft
Est.:
Townhouse
Built in 1925
1,044 Square Feet Lot
$-- Zestimate®
$663/sqft
$-- HOA
What's special
Attached garage parkingCorner lotBeautiful front porchLarge updated bathUpdated powder roomGenerous side yardWood burning fireplace
- 261 days |
- 585 |
- 41 |
Zillow last checked: 11 hours ago
Listing updated: October 14, 2025 at 08:37am
Listed by:
Matt Windsor 240-210-4350,
Douglas Elliman of Metro DC, LLC - Washington,
Co-Listing Agent: Lyndsi Armenio 202-534-9397,
Douglas Elliman of Metro DC, LLC - Washington
Source: Bright MLS,MLS#: DCDC2192126
Tour with a local agent
Facts & features
Interior
Bedrooms & bathrooms
- Bedrooms: 4
- Bathrooms: 3
- Full bathrooms: 2
- 1/2 bathrooms: 1
- Main level bathrooms: 1
Basement
- Area: 712
Heating
- Hot Water, Electric
Cooling
- Central Air, Electric
Appliances
- Included: Electric Water Heater
Features
- Basement: Finished
- Number of fireplaces: 1
Interior area
- Total structure area: 2,096
- Total interior livable area: 1,809 sqft
- Finished area above ground: 1,384
- Finished area below ground: 425
Property
Parking
- Total spaces: 1
- Parking features: Garage Faces Side, Attached
- Attached garage spaces: 1
Accessibility
- Accessibility features: None
Features
- Levels: Three
- Stories: 3
- Pool features: None
Lot
- Size: 1,044 Square Feet
- Features: Urban Land Not Rated
Details
- Additional structures: Above Grade, Below Grade
- Parcel number: 1041//0098
- Zoning: R-1
- Special conditions: Standard
Construction
Type & style
- Home type: Townhouse
- Architectural style: Federal
- Property subtype: Townhouse
Materials
- Brick
- Foundation: Slab
Condition
- New construction: No
- Year built: 1925
Utilities & green energy
- Sewer: Public Sewer
- Water: Public
Community & HOA
Community
- Subdivision: Hill East
HOA
- Has HOA: No
Location
- Region: Washington
Financial & listing details
- Price per square foot: $663/sqft
- Tax assessed value: $1,039,620
- Annual tax amount: $8,781
- Date on market: 3/27/2025
- Listing agreement: Exclusive Right To Sell
- Ownership: Fee Simple
Estimated market value
Not available
Estimated sales range
Not available
$4,621/mo
Price history
Price history
| Date | Event | Price |
|---|---|---|
| 12/13/2025 | Listed for rent | $4,200$2/sqft |
Source: Zillow Rentals Report a problem | ||
| 5/1/2025 | Price change | $1,199,999-2.8%$663/sqft |
Source: | ||
| 3/27/2025 | Listed for sale | $1,235,000+40.5%$683/sqft |
Source: | ||
| 10/3/2018 | Sold | $879,000+2.3%$486/sqft |
Source: Public Record Report a problem | ||
| 8/14/2018 | Pending sale | $859,000$475/sqft |
Source: Long & Foster Real Estate, Inc. #DC10298817 Report a problem | ||
Public tax history
Public tax history
| Year | Property taxes | Tax assessment |
|---|---|---|
| 2025 | $8,837 +0.6% | $1,039,620 +0.6% |
| 2024 | $8,781 +0.3% | $1,033,000 +0.3% |
| 2023 | $8,755 +5.1% | $1,029,990 +5.1% |
Find assessor info on the county website
BuyAbility℠ payment
Est. payment
$5,703/mo
Principal & interest
$4653
Property taxes
$630
Home insurance
$420
Climate risks
Neighborhood: Capitol Hill
Nearby schools
GreatSchools rating
- 5/10Watkins Elementary SchoolGrades: 1-5Distance: 0.2 mi
- 7/10Stuart-Hobson Middle SchoolGrades: 6-8Distance: 1.1 mi
- 2/10Eastern High SchoolGrades: 9-12Distance: 0.5 mi
Schools provided by the listing agent
- Elementary: Payne
- Middle: Eliot-hine
- High: Eastern Senior
- District: District Of Columbia Public Schools
Source: Bright MLS. This data may not be complete. We recommend contacting the local school district to confirm school assignments for this home.
- Loading
- Loading
