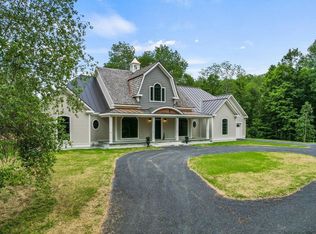Closed
Listed by:
Betsy Wadsworth,
Four Seasons Sotheby's Int'l Realty 802-464-1200
Bought with: Four Seasons Sotheby's Int'l Realty
$2,200,000
349 Kent Hill Road, Dorset, VT 05251
7beds
6,358sqft
Single Family Residence
Built in 1928
4 Acres Lot
$2,258,900 Zestimate®
$346/sqft
$7,199 Estimated rent
Home value
$2,258,900
$2.15M - $2.37M
$7,199/mo
Zestimate® history
Loading...
Owner options
Explore your selling options
What's special
Located in the heart of Dorset Village, just a short walk to the town green, this stunning 7-bedroom, 7-bath residence, built in 1928, is a rare find. Set on 4 hill top acres, the property exudes timeless elegance, blending the charm of its historic roots with thoughtful modern updates. Inside, you will discover a captivating blend of warmth and sophistication. The gourmet kitchen, the heart of the home, featuring rustic beams, custom cabinetry, and marble countertops perfect for both family gatherings. A formal dining room with rich wood accents and bold rich trim, while the inviting living room, complete with a wood-burning fireplace and built-in bookshelves, offers a cozy retreat. The home’s seven bedrooms, each thoughtfully appointed, provide ample space for family and guests. The primary suite is a private haven with serene views. Additional highlights include a charming library nook, a sun-drenched sitting room, and multiple outdoor spaces, ideal for summer evenings.Completing the 2nd floor is a dramatic great room with full bath offering an additional comfortable retreat.Recent upgrades include a brand-new multi-zoned heating and air conditioning system offering energy efficiency and modern comfort Outside, the park-like grounds feature lush lawns, mature trees, and marble terraces, creating a backdrop for outdoor living. Attached two car garage completes the property in one of Vermont’s most sought after communities adjacent to the Pinnacle hiking trails.
Zillow last checked: 8 hours ago
Listing updated: September 12, 2025 at 09:05am
Listed by:
Betsy Wadsworth,
Four Seasons Sotheby's Int'l Realty 802-464-1200
Bought with:
Andy Reed
Four Seasons Sotheby's Int'l Realty
Source: PrimeMLS,MLS#: 5045354
Facts & features
Interior
Bedrooms & bathrooms
- Bedrooms: 7
- Bathrooms: 7
- Full bathrooms: 3
- 3/4 bathrooms: 3
- 1/2 bathrooms: 1
Heating
- Hot Air, Zoned
Cooling
- Zoned, Mini Split
Appliances
- Included: Gas Cooktop, Dishwasher, Dryer, Range Hood, Freezer, Wall Oven, Refrigerator, Washer, Propane Water Heater, Owned Water Heater, Tankless Water Heater
- Laundry: 1st Floor Laundry
Features
- Cathedral Ceiling(s), Dining Area, Kitchen Island, Kitchen/Family, Primary BR w/ BA, Natural Light, Natural Woodwork, Vaulted Ceiling(s)
- Flooring: Carpet, Hardwood, Wood
- Has basement: No
- Has fireplace: Yes
- Fireplace features: Wood Burning, 3+ Fireplaces
Interior area
- Total structure area: 7,353
- Total interior livable area: 6,358 sqft
- Finished area above ground: 6,358
- Finished area below ground: 0
Property
Parking
- Total spaces: 2
- Parking features: Gravel
- Garage spaces: 2
Features
- Levels: 2.5
- Stories: 2
- Patio & porch: Patio
- Exterior features: Balcony, Garden, Shed
- Fencing: Dog Fence
- Has view: Yes
- View description: Mountain(s)
Lot
- Size: 4 Acres
- Features: Corner Lot, Country Setting, Landscaped, Trail/Near Trail, Views, Walking Trails, Abuts Conservation, In Town, Near Country Club, Near Paths, Near Shopping, Near Skiing, Neighborhood, Rural
Details
- Parcel number: 18005710738
- Zoning description: Village Residential
Construction
Type & style
- Home type: SingleFamily
- Architectural style: Historic Vintage
- Property subtype: Single Family Residence
Materials
- Wood Frame, Wood Exterior, Wood Siding
- Foundation: Concrete
- Roof: Membrane,Metal,Shake,Wood Shingle,Wood
Condition
- New construction: No
- Year built: 1928
Utilities & green energy
- Electric: Circuit Breakers
- Sewer: Septic Tank
- Utilities for property: Phone Available
Community & neighborhood
Location
- Region: Dorset
Other
Other facts
- Road surface type: Paved
Price history
| Date | Event | Price |
|---|---|---|
| 9/12/2025 | Sold | $2,200,000-9.4%$346/sqft |
Source: | ||
| 8/5/2025 | Contingent | $2,429,000$382/sqft |
Source: | ||
| 6/8/2025 | Listed for sale | $2,429,000+4.5%$382/sqft |
Source: | ||
| 10/11/2024 | Sold | $2,325,000-1.1%$366/sqft |
Source: | ||
| 7/3/2024 | Contingent | $2,350,000$370/sqft |
Source: | ||
Public tax history
| Year | Property taxes | Tax assessment |
|---|---|---|
| 2024 | -- | $913,600 |
| 2023 | -- | $913,600 |
| 2022 | -- | $913,600 |
Find assessor info on the county website
Neighborhood: 05251
Nearby schools
GreatSchools rating
- 6/10Dorset Elementary SchoolGrades: PK-8Distance: 2.9 mi
- NABurr & Burton AcademyGrades: 9-12Distance: 6.6 mi
Schools provided by the listing agent
- Elementary: Dorset Elementary School
- Middle: The Dorset School
Source: PrimeMLS. This data may not be complete. We recommend contacting the local school district to confirm school assignments for this home.
