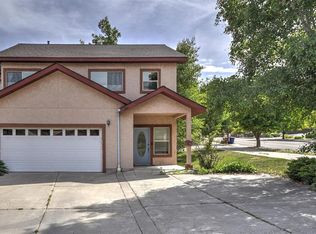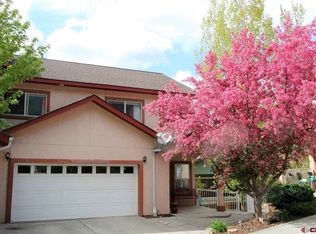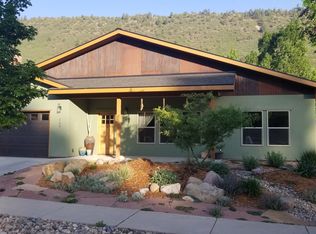LOW MAINTENANCE LIFESTYLE IN THIS ROOMY TOWNHOME. LARGE FENCED YARD. IN TOWN DURANGO, COLORADO This 3 story townhome lives like a single family home. End unit with just one shared wall. 4 bedroom, 3.5 bath, with 2,772 s.f. and a 2 car attached garage. Dogs welcome. Some of the bells and whistles include; A/C, custom window coverings, wood blinds on the main level and efficient cellular room darkening shades the bedrooms, storage galore. Full size privacy fenced yard with mature landscaping including shade trees, rose bushes, clematis, lilacs, crabapple and more. Seller xeriscaped the backyard for a low maintenance adding a retaining wall, dry river bed, mulch, plantings, sprinkler and drip systems. The front landscaping is cared for by the HOA. The main level has an open great room with engineered, hand scribed cherry flooring, living room, kitchen, dining and a powder room. Gas fireplace. Kitchen was remodeled in 2016. New cabinets and countertops. Natural gas stove. Sliding glass doors opens to a private balcony deck overlooking the backyard. The upper Level has 3 bedrooms; a master suite, extra-large bath with jet tub, double sinks, slate flooring and large walk-in closet, feels like a spa. There are 2 additional sunny bedrooms, a full hall bath and laundry closet. The lower level is a versatile space. Fully finished walk out basement. Seller added a bedroom, living room, wet bar with sink and refrigerator creating the perfect guest suite, mother in law quarters, home office, playroom, exercise space or hobby rooms. There is full bath. Sliding glass doors provides access to the patio and privacy fenced yard. Furnishings available for purchase. Easy to finance, just like a single family home. If you have been looking for a large, low maintenance home with the convenience of in town living, this is it. HILLCREST HORIZON TOWNHOMES AND HOA: This is a small 14 unit complex located on 2 cul-de-sacs off Jenkins Ranch Road in Skyrid
This property is off market, which means it's not currently listed for sale or rent on Zillow. This may be different from what's available on other websites or public sources.



