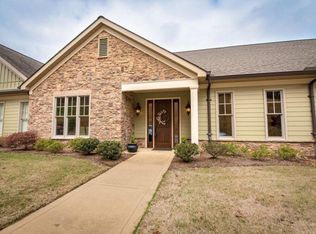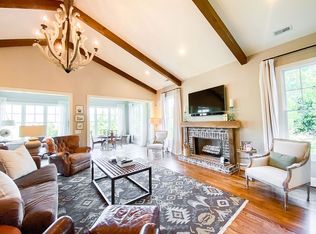Gorgeous, executive condo in Ivey Gate Condos. Completed in 2014, with a cook's gourmet kitchen with Thermadore appliances which include professional gas stove with gas double ovens, cabinet enclosed appliances, quartz counters and backsplash, gorgeous cabinets. Kitchen open to large family room with gas fireplace and built-in bookcases and sun room. Large master bedroom is on main floor with
This property is off market, which means it's not currently listed for sale or rent on Zillow. This may be different from what's available on other websites or public sources.


