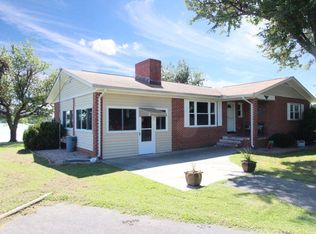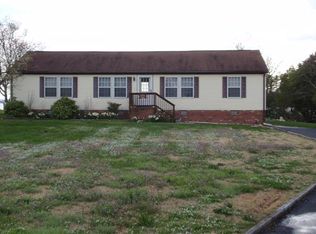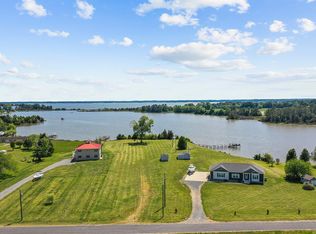Sold for $507,500
$507,500
349 Indian Banks Rd, Farnham, VA 22460
3beds
1,790sqft
Waterfront Residential
Built in 2011
1 Acres Lot
$515,500 Zestimate®
$284/sqft
$2,178 Estimated rent
Home value
$515,500
Estimated sales range
Not available
$2,178/mo
Zestimate® history
Loading...
Owner options
Explore your selling options
What's special
Discover the perfect blend of comfort, space, and coastal charm in this beautifully maintained 3-bedroom, 2-bath home nestled along Morattico Creek, just minutes from the open waters of the Rappahannock River. Step inside to tall ceilings and a bright, open layout that welcomes you home. The spacious primary suite offers a beautiful view of the water, plus a large walk-in closet. Both guest bedrooms also feature oversized closets, ensuring plenty of storage for everyday living or extended stays. The screened porch overlooks the large, open yard—ideal for entertaining, summer barbecues, or simply enjoying a quiet morning coffee with a breeze off the water. Outside, you'll find everything you need for the waterfront lifestyle: rip rap shoreline, private pier, boat lift, and jet ski lift, perfect for fishing, crabbing, kayaking, or heading out for a day on the river. Whether you're looking for full-time living, a weekend escape, or a short-term rental investment, this property checks all the boxes. Breezeline internet is available! Don't miss this opportunity to own your own piece of Northern Neck waterfront paradise!
Zillow last checked: 8 hours ago
Listing updated: June 06, 2025 at 10:05am
Listed by:
Kevin Wilson,
Bay River Realty,
Dana Wilson,
Bay River Realty
Bought with:
Fred Baughan, 0225256936
Lighthouse Real Estate
Source: Northern Neck AOR,MLS#: 118606
Facts & features
Interior
Bedrooms & bathrooms
- Bedrooms: 3
- Bathrooms: 2
- Full bathrooms: 2
Dining room
- Features: Great Room Combination
Heating
- Heat Pump
Cooling
- Heat Pump
Appliances
- Included: Dishwasher, Dryer, Microwave, Range, Refrigerator, Washer, Electric Water Heater
Features
- Ceiling 9 Ft+, Walk-In Closet(s)
- Flooring: Laminate/Wood, Wall to Wall Carpet
- Windows: Double Pane Windows
- Basement: Crawl Space
- Has fireplace: No
- Fireplace features: None
Interior area
- Total structure area: 1,790
- Total interior livable area: 1,790 sqft
Property
Parking
- Parking features: None
Features
- Levels: One
- Patio & porch: Patio, Screened Porch
- Waterfront features: River/Creek Front
- Body of water: Rappahannock River
- Frontage length: 260
Lot
- Size: 1 Acres
- Features: 1-1.9 acres
Details
- Additional structures: Shed(s)
- Parcel number: 432B2
- Zoning description: R-1
Construction
Type & style
- Home type: SingleFamily
- Architectural style: Ranch
- Property subtype: Waterfront Residential
Materials
- Sheetrock Walls
- Roof: Age 10+ yrs
Condition
- Year built: 2011
Utilities & green energy
- Sewer: Septic Tank
- Water: Artesian
Community & neighborhood
Location
- Region: Farnham
- Subdivision: None
Other
Other facts
- Listing terms: Cash,Conventional,1031 Exchange
Price history
| Date | Event | Price |
|---|---|---|
| 6/9/2025 | Sold | $507,500-4.1%$284/sqft |
Source: Public Record Report a problem | ||
| 5/6/2025 | Contingent | $529,000$296/sqft |
Source: Northern Neck AOR #118606 Report a problem | ||
| 4/12/2025 | Listed for sale | $529,000+32.6%$296/sqft |
Source: Northern Neck AOR #118606 Report a problem | ||
| 6/15/2018 | Listing removed | $399,000$223/sqft |
Source: Coldwell Banker Chesapeake Bay Properties #102545 Report a problem | ||
| 2/20/2018 | Listed for sale | $399,000$223/sqft |
Source: Coldwell Banker Chesapeakebay Properties #102545 Report a problem | ||
Public tax history
| Year | Property taxes | Tax assessment |
|---|---|---|
| 2024 | $2,348 +12.7% | $391,321 +31.5% |
| 2023 | $2,083 | $297,578 |
| 2022 | $2,083 | $297,578 |
Find assessor info on the county website
Neighborhood: 22460
Nearby schools
GreatSchools rating
- 5/10Richmond County Elementary SchoolGrades: PK-7Distance: 10.9 mi
- 7/10Rappahannock High SchoolGrades: 8-12Distance: 11 mi

Get pre-qualified for a loan
At Zillow Home Loans, we can pre-qualify you in as little as 5 minutes with no impact to your credit score.An equal housing lender. NMLS #10287.


