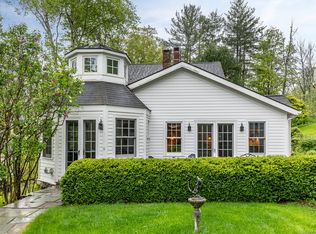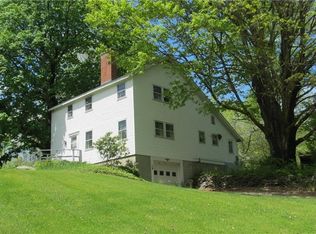Built for Leman Bradley to watch over his Great Falls blast furnace on the Housatonic River during the height of ore mining this historical 1830's Antique Colonial sits prominently on 8+ landscaped acres. Many historic details, including wide plank floorboards and period doors, add warmth to this 4 Bedroom, 2.5 Bath home. The first-floor layout intermingles indoor and outdoor living spaces, including a large Screened Porch overlooking the river, Living Room with fireplace that opens to a Dining Terrace, and the Library with fireplace and exposed beams in the vaulted ceiling. A tastefully updated Kitchen with custom cabinetry is flanked by the Dining Room, Mudroom with custom built-ins, and back Patio. Four Bedrooms and Two Full Baths complete the upper level and are complemented by Bonus Space on the Third Floor. Enjoy the serene sounds, and all seasons, overlooking the Housatonic River, labeled "one of the crown jewels" for trout Fly Fishing. A spacious yard with Large Barn, Separate Garage, all decorated with fruit & specimen trees plus mature perennial gardens culminates in an enchanting setting. Conveniently located near the villages of Salisbury, Falls Village, and Millerton, NY. Minutes to local and private schools including; Salisbury School, Hotchkiss, and Berkshire School. Nearby Butternut Ski Area, Catamount, Appalachian Trail, The Berkshires, Housatonic River Fly Fishing, NW Rod and Gun Club.
This property is off market, which means it's not currently listed for sale or rent on Zillow. This may be different from what's available on other websites or public sources.


