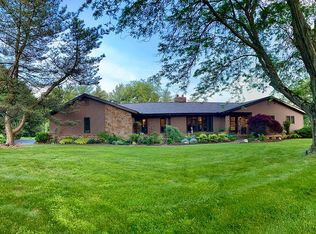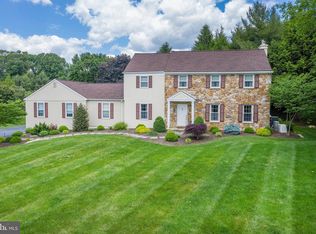Welcome HOME to 349 High Ridge Road in charming Chadds Ford. This 4 bedroom, 2 1/2 bath expansive home finds itself in one of the most desirable and picturesque communities in the Award-Winning Unionville-Chadds Ford School District. As you enter the main entrance, you are greeted by a lovely entry with an arch that separates the front of the house to the back. To the right, you will find yourself in a very large living room with wood burning fireplace. You could easily furnish this space to be 2 separate living spaces...or maybe one large library! The left of the entrance you are welcomed into the formal dining area with wainscotting and crown moldings. High Ridge Community consists of custom built homes and its' original Chadds Ford Farmhouse and the community is nestled on 2 cul de sacs. The dining room as well as the main entry lead you to the eat-in-kitchen with island. Sliding glass doors lead to a warm and cozy patio overlooking the massive & private yard. An office with built-ins is just off the kitchen as well as a mudroom/laundry area. The lovely family room boosts a floor to ceiling stone wood-burning fireplace to keep all warm & cozy during the winter months. It also has a bar area to entertain family & friends. French doors to lead to a large 3-seasons room which looks out over the patio and your own beautiful backyard oasis. The second level of this home finds you being welcomed to sit by the window on a cozy window bench to read a chapter or two. The master bedroom is a nice size and has good closet space. Three more spacious bedrooms and shared bath finish out the second level. There is ample wainscotting and extensive woodworking throughout the house. This home is just waiting for you to call it your own. Its' setting, location and serenity is all about Chadds Ford living. The home finds itself 1 mile from the historic Smiths' Bridge, the Brandywine River and just a few miles from the quaint town of Centerville, DE. You are close to major roadways, the cities of Philadelphia & Wilmington, Philadelphia International Airport and Tax-Free DE shopping. All professional pictures postponed today due to rain. They should be published within 48 hours but we didn't want the rain to delay making this lovely home yours asap.
This property is off market, which means it's not currently listed for sale or rent on Zillow. This may be different from what's available on other websites or public sources.

