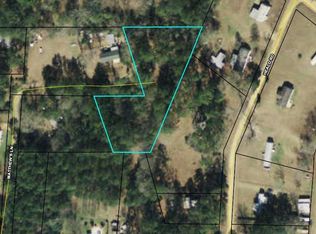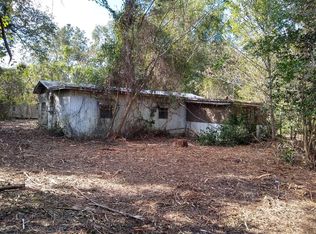Check out this 4-bedroom 2 bath home on almost 2 acres & only 6 miles from our award-winning historic downtown. This updated split floor home has new paint, crown molding, stainless appliances, light fixtures, and HVAC system. The fourth bedroom is attached by a breezeway which can be easily turned into a separate apartment. The large main bedroom has a walk-in closet and walk in shower. Adjacent to the kitchen is a large utility/laundry room with an abundance of cabinets, and second refrigerator & sink to serve as additional kitchen space. Enjoy evenings on the front screened in porch. Plenty of land for second home or mobile home or gardening. Additional features include a metal roof, double carport and private well. Call your favorite Realtor today. GA.R.E. Lic# 314462
This property is off market, which means it's not currently listed for sale or rent on Zillow. This may be different from what's available on other websites or public sources.


