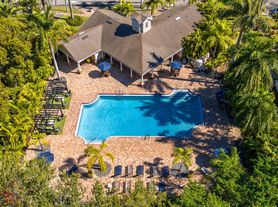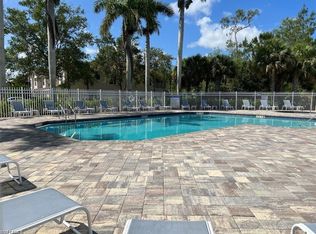Experience the best of the Naples lifestyle in this beautifully furnished 2-bedroom + den single-family pool home located in the prestigious Glen Eagle Golf & Country Club. This turnkey rental offers tasteful decor by its interior designer owner, a well-equipped kitchen, and elegant living spaces perfect for both relaxation and entertaining. Enjoy golf course views, a spacious screened pool area, and a functional split-bedroom layout featuring a King bed in the primary suite, a Queen in the guest bedroom, and a Full-size bed in the den, ideal for guests or a home office. You'll have access to world-class amenities: tennis, fitness center, clubhouse dining, and tropical resort-style pools. Ideally located less than 4 miles from 5th Avenue South, Naples' premier destination for shopping, dining, art, and Gulf Shore beaches. Whether you're here for a season or an extended stay, this Glen Eagle home offers comfort, convenience, and a touch of luxury in one of Naples' most desirable gated communities.
House for rent
$3,700/mo
349 Harvard Ln, Naples, FL 34104
2beds
2,037sqft
Price may not include required fees and charges.
Singlefamily
Available now
Ceiling fan
In unit laundry
2 Attached garage spaces parking
Central, electric
What's special
Functional split-bedroom layoutGolf course viewsSingle-family pool homeSpacious screened pool areaElegant living spacesWell-equipped kitchenTasteful decor
- 102 days |
- -- |
- -- |
Zillow last checked: 8 hours ago
Listing updated: December 02, 2025 at 08:59pm
Travel times
Looking to buy when your lease ends?
Consider a first-time homebuyer savings account designed to grow your down payment with up to a 6% match & a competitive APY.
Facts & features
Interior
Bedrooms & bathrooms
- Bedrooms: 2
- Bathrooms: 2
- Full bathrooms: 2
Rooms
- Room types: Office
Heating
- Central, Electric
Cooling
- Ceiling Fan
Appliances
- Included: Dishwasher, Disposal, Dryer, Freezer, Microwave, Oven, Range, Washer
- Laundry: In Unit, Laundry in Residence
Features
- Built-In Cabinets, Ceiling Fan(s), Pantry, Smoke Detectors, Walk-In Closet(s)
- Flooring: Tile, Wood
- Furnished: Yes
Interior area
- Total interior livable area: 2,037 sqft
Property
Parking
- Total spaces: 2
- Parking features: Attached, Covered
- Has attached garage: Yes
- Details: Contact manager
Features
- Stories: 1
- Exterior features: Contact manager
Details
- Parcel number: 35451001005
Construction
Type & style
- Home type: SingleFamily
- Architectural style: RanchRambler
- Property subtype: SingleFamily
Condition
- Year built: 1999
Community & HOA
Community
- Features: Clubhouse, Tennis Court(s)
- Security: Gated Community
HOA
- Amenities included: Tennis Court(s)
Location
- Region: Naples
Financial & listing details
- Lease term: Contact For Details
Price history
| Date | Event | Price |
|---|---|---|
| 7/10/2025 | Listed for rent | $3,700-38.3%$2/sqft |
Source: NABOR FL #225059469 | ||
| 6/2/2025 | Listed for sale | $599,000$294/sqft |
Source: | ||
| 5/27/2025 | Pending sale | $599,000$294/sqft |
Source: | ||
| 4/28/2025 | Price change | $599,000-1.6%$294/sqft |
Source: | ||
| 3/20/2025 | Price change | $609,000-2.6%$299/sqft |
Source: | ||

