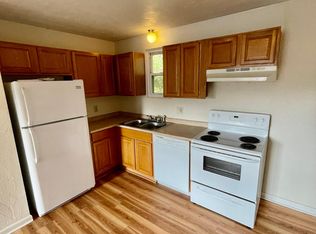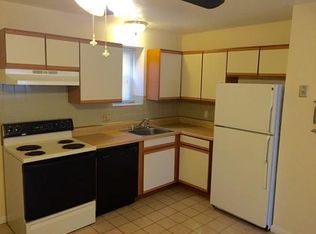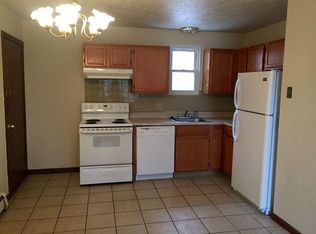Sold for $515,000
$515,000
349 Hamilton St, Worcester, MA 01604
3beds
1,862sqft
Single Family Residence
Built in 2010
5,286 Square Feet Lot
$549,500 Zestimate®
$277/sqft
$3,268 Estimated rent
Home value
$549,500
$522,000 - $577,000
$3,268/mo
Zestimate® history
Loading...
Owner options
Explore your selling options
What's special
Welcome Home to this meticulous custom Colonial situated on Hamilton Street! Upon entering you are going to fall in love w/ the abundance of space this home offers! Off the foyer is the sun-drenched living rm & a formal dining rm w/ custom built in cabinets to showcase those heirlooms. Enjoy cooking delicious meals while entertaining as the living room has an open pass thru into the kitchen where you will find SS appliances, an island w/ pendant lighting, beautiful tile backsplash, breakfast nook, plenty of cabinet space & a ½ bath. Hardwood floors & stunning crown molding throughout 1st flr. Upstairs is spacious primary bedroom featuring soaring ceiling, lg walk-in closet & full en-suite bath. Another full bath, 2 add’l bedrooms, laundry area & a reading nook / home office area completes the 2nd floor. New 50gal Water Heater (2020), New Vinyl Fencing. *High efficiency gas fired heating system *Windows under warranty. Enjoy the warmer months on the back deck. Come see this today!
Zillow last checked: 8 hours ago
Listing updated: June 20, 2023 at 12:53pm
Listed by:
The Balestracci Group 508-615-8091,
Lamacchia Realty, Inc. 508-425-7372,
Matthew Jette 978-361-5798
Bought with:
Talena Thu Ngo
Realty Trust Group, Inc.
Source: MLS PIN,MLS#: 73109427
Facts & features
Interior
Bedrooms & bathrooms
- Bedrooms: 3
- Bathrooms: 3
- Full bathrooms: 2
- 1/2 bathrooms: 1
Primary bedroom
- Features: Bathroom - Full, Cathedral Ceiling(s), Ceiling Fan(s), Walk-In Closet(s), Closet/Cabinets - Custom Built, Flooring - Hardwood, Cable Hookup, Recessed Lighting
- Level: Second
- Area: 168
- Dimensions: 14 x 12
Bedroom 2
- Features: Ceiling Fan(s), Closet, Flooring - Hardwood, Cable Hookup
- Level: Second
- Area: 135
- Dimensions: 9 x 15
Bedroom 3
- Features: Ceiling Fan(s), Closet, Flooring - Hardwood, Cable Hookup
- Level: Second
- Area: 144
- Dimensions: 9 x 16
Primary bathroom
- Features: Yes
Bathroom 1
- Features: Bathroom - Full, Bathroom - With Shower Stall, Closet - Linen, Flooring - Stone/Ceramic Tile, Countertops - Stone/Granite/Solid, Countertops - Upgraded, Recessed Lighting
- Level: Second
- Area: 56
- Dimensions: 8 x 7
Bathroom 2
- Features: Bathroom - Full, Bathroom - With Tub & Shower, Flooring - Stone/Ceramic Tile, Countertops - Stone/Granite/Solid
- Level: Second
- Area: 55
- Dimensions: 11 x 5
Bathroom 3
- Features: Bathroom - Half, Flooring - Stone/Ceramic Tile, Countertops - Stone/Granite/Solid
- Level: First
- Area: 48
- Dimensions: 8 x 6
Dining room
- Features: Closet/Cabinets - Custom Built, Flooring - Hardwood, Breakfast Bar / Nook, Open Floorplan, Recessed Lighting
- Level: First
- Area: 234
- Dimensions: 18 x 13
Kitchen
- Features: Bathroom - Half, Ceiling Fan(s), Closet, Flooring - Stone/Ceramic Tile, Dining Area, Countertops - Stone/Granite/Solid, Kitchen Island, Breakfast Bar / Nook, Deck - Exterior, Exterior Access, Open Floorplan, Recessed Lighting, Stainless Steel Appliances, Gas Stove
- Level: First
- Area: 323
- Dimensions: 19 x 17
Living room
- Features: Ceiling Fan(s), Closet/Cabinets - Custom Built, Flooring - Hardwood, Cable Hookup, Open Floorplan, Recessed Lighting
- Level: First
- Area: 204
- Dimensions: 17 x 12
Heating
- Central, Forced Air, Natural Gas
Cooling
- Central Air, Dual
Appliances
- Included: Gas Water Heater, Water Heater, Range, Dishwasher, Disposal, Refrigerator, Washer, Dryer
- Laundry: Washer Hookup
Features
- Open Floorplan, Recessed Lighting, Entrance Foyer, Wired for Sound
- Flooring: Tile, Hardwood, Flooring - Stone/Ceramic Tile, Flooring - Hardwood
- Doors: Insulated Doors, Storm Door(s)
- Windows: Insulated Windows, Screens
- Has basement: No
- Has fireplace: No
Interior area
- Total structure area: 1,862
- Total interior livable area: 1,862 sqft
Property
Parking
- Total spaces: 4
- Parking features: Attached, Under, Garage Door Opener, Storage, Insulated, Oversized, Paved Drive, Off Street, Paved
- Attached garage spaces: 2
- Uncovered spaces: 2
Features
- Patio & porch: Porch, Deck - Composite, Covered
- Exterior features: Porch, Deck - Composite, Covered Patio/Deck, Rain Gutters, Hot Tub/Spa, Screens
- Has spa: Yes
- Spa features: Private
Lot
- Size: 5,286 sqft
- Features: Cleared, Sloped
Details
- Foundation area: 0
- Parcel number: M:41 B:030 L:00002,1798841
- Zoning: RL-7
Construction
Type & style
- Home type: SingleFamily
- Architectural style: Colonial,Other (See Remarks)
- Property subtype: Single Family Residence
Materials
- Frame
- Foundation: Concrete Perimeter
- Roof: Shingle
Condition
- Year built: 2010
Utilities & green energy
- Electric: Circuit Breakers, 200+ Amp Service
- Sewer: Public Sewer
- Water: Public
- Utilities for property: for Gas Range, Washer Hookup
Green energy
- Energy efficient items: Thermostat
Community & neighborhood
Security
- Security features: Security System
Community
- Community features: Public Transportation, Shopping, Tennis Court(s), Park, Walk/Jog Trails, Medical Facility, Laundromat, Bike Path, Highway Access, Public School
Location
- Region: Worcester
Other
Other facts
- Road surface type: Paved
Price history
| Date | Event | Price |
|---|---|---|
| 6/20/2023 | Sold | $515,000+4%$277/sqft |
Source: MLS PIN #73109427 Report a problem | ||
| 5/15/2023 | Contingent | $495,000$266/sqft |
Source: MLS PIN #73109427 Report a problem | ||
| 5/10/2023 | Listed for sale | $495,000$266/sqft |
Source: MLS PIN #73109427 Report a problem | ||
Public tax history
| Year | Property taxes | Tax assessment |
|---|---|---|
| 2025 | $6,139 +1.8% | $465,400 +6.2% |
| 2024 | $6,028 +2.7% | $438,400 +7.1% |
| 2023 | $5,871 +6.7% | $409,400 +13.2% |
Find assessor info on the county website
Neighborhood: 01604
Nearby schools
GreatSchools rating
- 4/10Lake View SchoolGrades: K-6Distance: 0.7 mi
- 3/10Worcester East Middle SchoolGrades: 7-8Distance: 1 mi
- 1/10North High SchoolGrades: 9-12Distance: 0.2 mi
Get a cash offer in 3 minutes
Find out how much your home could sell for in as little as 3 minutes with a no-obligation cash offer.
Estimated market value$549,500
Get a cash offer in 3 minutes
Find out how much your home could sell for in as little as 3 minutes with a no-obligation cash offer.
Estimated market value
$549,500


