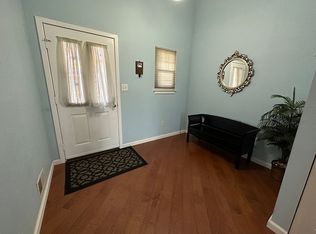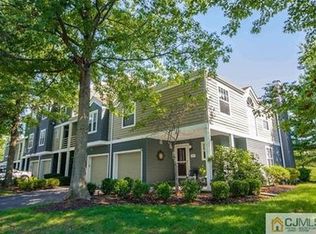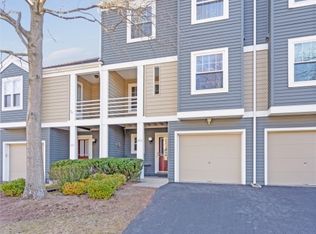Wow, Glenwood model END UNIT with private side entrance. Fireplace in LR. Vaulted ceiling, island, EIK. New oven, countertop. Jacuzzi in MBR suite. Huge finished basement. New carpeting. See ACR Unique location, close to playground and common parking. Newer central air and hot water heater. New carpeting. Open floor plan. One of the largest models in The Crossroads.
This property is off market, which means it's not currently listed for sale or rent on Zillow. This may be different from what's available on other websites or public sources.


