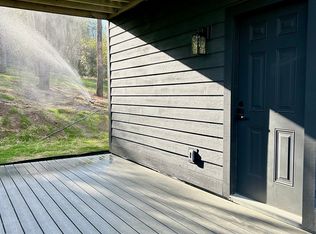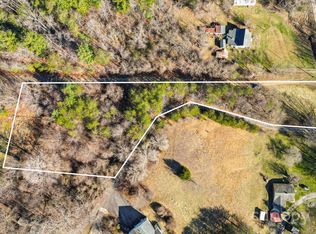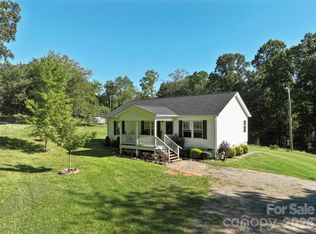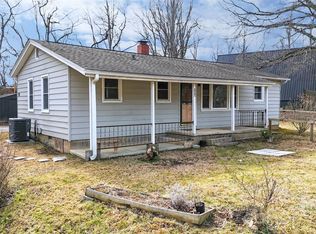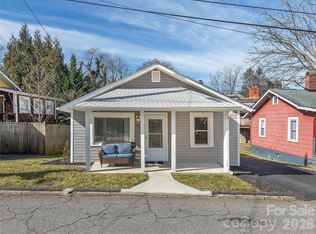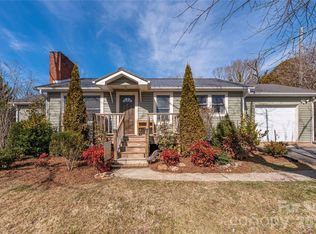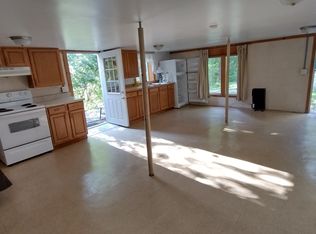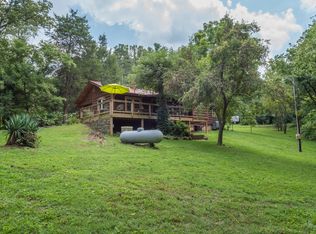Welcome to this beautifully remodeled 3 bedrooms 2 full baths with modern touches. Just 12 minutes from vibrant Downtown Asheville. Fully updated and move-in ready, this property offers modern finishes, flexible living space, and is excellent for first, investment, or second-home buyers.
Recent renovations include a newly added third bedroom, a brand-new kitchen with stainless steel appliances, new cabinetry and finishes, new laminate vinil flooring throughout, fresh interior paint, two full bathrooms, all new windows, and a new metal roof providing long-term durability and peace of mind. The inviting layout offers comfortable everyday living with versatility for guests, a home office, or rental use.
Conveniently located with easy access to I-26, I-40, and major connecting routes, this home places you close to everything Asheville and the surrounding area have to offer. Enjoy proximity to Downtown Asheville, featuring award-winning restaurants, breweries, live music venues, art galleries, and boutique shopping. Nearby attractions include the River Arts District, Biltmore Estate, Blue Ridge Parkway, scenic mountain drives, hiking trails, and abundant outdoor recreation. Grocery stores, everyday shopping, and local dining options are also just minutes away, making this an ideal location for full-time living, vacationing, or investing.
This is an excellent opportunity for buyers seeking a fully renovated home in a desirable and accessible Asheville location.
Active
$390,000
349 Gorman Bridge Rd, Asheville, NC 28806
3beds
1,129sqft
Est.:
Single Family Residence
Built in 1926
0.57 Acres Lot
$379,000 Zestimate®
$345/sqft
$-- HOA
What's special
Fresh interior paintAll new windowsNew cabinetry and finishes
- 49 days |
- 1,730 |
- 67 |
Zillow last checked: 8 hours ago
Listing updated: January 06, 2026 at 09:43am
Listing Provided by:
NK Duran 754-368-0942,
United Real Estate-Queen City
Source: Canopy MLS as distributed by MLS GRID,MLS#: 4330803
Tour with a local agent
Facts & features
Interior
Bedrooms & bathrooms
- Bedrooms: 3
- Bathrooms: 2
- Full bathrooms: 2
- Main level bedrooms: 3
Primary bedroom
- Level: Main
- Area: 158.48 Square Feet
- Dimensions: 11' 8" X 13' 7"
Bedroom s
- Level: Main
- Area: 152.51 Square Feet
- Dimensions: 11' 7" X 13' 2"
Bedroom s
- Level: Main
- Area: 95 Square Feet
- Dimensions: 10' 0" X 9' 6"
Bathroom full
- Level: Main
- Area: 36.51 Square Feet
- Dimensions: 4' 11" X 7' 5"
Bathroom full
- Level: Main
- Area: 58.77 Square Feet
- Dimensions: 5' 10" X 10' 1"
Kitchen
- Level: Main
- Area: 192.47 Square Feet
- Dimensions: 13' 8" X 14' 1"
Laundry
- Level: Main
- Area: 14.17 Square Feet
- Dimensions: 6' 1" X 2' 4"
Living room
- Level: Main
- Area: 199.51 Square Feet
- Dimensions: 14' 2" X 14' 1"
Heating
- Central, Heat Pump
Cooling
- Central Air
Appliances
- Included: Electric Oven, Electric Range, Refrigerator
- Laundry: In Hall, Main Level
Features
- Flooring: Laminate, Vinyl
- Basement: Other
Interior area
- Total structure area: 1,129
- Total interior livable area: 1,129 sqft
- Finished area above ground: 1,129
- Finished area below ground: 0
Property
Parking
- Total spaces: 2
- Parking features: Circular Driveway, Driveway
- Uncovered spaces: 2
Features
- Levels: One
- Stories: 1
- Patio & porch: Deck, Front Porch
- Exterior features: Lawn Maintenance, Storage
- Has view: Yes
- View description: City
Lot
- Size: 0.57 Acres
- Features: Wooded
Details
- Parcel number: 962997389000000
- Zoning: Res
- Special conditions: Standard
Construction
Type & style
- Home type: SingleFamily
- Property subtype: Single Family Residence
Materials
- Brick Full
- Foundation: Crawl Space
- Roof: Metal
Condition
- New construction: No
- Year built: 1926
Utilities & green energy
- Sewer: Septic Installed
- Water: City
- Utilities for property: Cable Available, Electricity Connected
Community & HOA
Community
- Security: Smoke Detector(s)
- Subdivision: None
Location
- Region: Asheville
Financial & listing details
- Price per square foot: $345/sqft
- Tax assessed value: $106,900
- Annual tax amount: $745
- Date on market: 1/5/2026
- Cumulative days on market: 49 days
- Listing terms: Cash,Conventional
- Electric utility on property: Yes
- Road surface type: Asphalt, Paved
Estimated market value
$379,000
$360,000 - $398,000
$2,025/mo
Price history
Price history
| Date | Event | Price |
|---|---|---|
| 1/5/2026 | Listed for sale | $390,000+148.4%$345/sqft |
Source: | ||
| 3/20/2025 | Sold | $157,000-12.8%$139/sqft |
Source: | ||
| 3/5/2025 | Pending sale | $180,000$159/sqft |
Source: | ||
| 2/20/2025 | Listed for sale | $180,000$159/sqft |
Source: | ||
| 2/3/2025 | Pending sale | $180,000$159/sqft |
Source: | ||
| 1/4/2025 | Price change | $180,000-10%$159/sqft |
Source: | ||
| 12/27/2024 | Pending sale | $200,000$177/sqft |
Source: | ||
| 11/27/2024 | Price change | $200,000-42.9%$177/sqft |
Source: | ||
| 11/11/2024 | Listed for sale | $350,000+464.5%$310/sqft |
Source: | ||
| 12/12/1995 | Sold | $62,000$55/sqft |
Source: Agent Provided Report a problem | ||
Public tax history
Public tax history
| Year | Property taxes | Tax assessment |
|---|---|---|
| 2025 | $745 +6.7% | $106,900 |
| 2024 | $698 +3.1% | $106,900 |
| 2023 | $677 +1.6% | $106,900 |
| 2022 | $666 | $106,900 |
| 2021 | $666 +17.9% | $106,900 +26.7% |
| 2020 | $565 | $84,400 |
| 2019 | $565 | $84,400 |
| 2018 | $565 +103% | $84,400 +13.6% |
| 2017 | $278 | $74,300 |
| 2016 | $278 +3.4% | $74,300 |
| 2015 | $269 +2.8% | $74,300 |
| 2014 | $262 | $74,300 |
| 2013 | -- | $74,300 -2% |
| 2012 | -- | $75,800 |
| 2011 | -- | $75,800 |
| 2010 | -- | $75,800 |
| 2009 | -- | $75,800 |
| 2007 | -- | $75,800 |
| 2006 | -- | $75,800 +56% |
| 2005 | -- | $48,600 |
| 2004 | -- | $48,600 |
Find assessor info on the county website
BuyAbility℠ payment
Est. payment
$1,996/mo
Principal & interest
$1824
Property taxes
$172
Climate risks
Neighborhood: 28806
Nearby schools
GreatSchools rating
- 1/10Eblen Intermediate SchoolGrades: 5-6Distance: 1 mi
- 6/10Clyde A Erwin Middle SchoolGrades: 7-8Distance: 1.2 mi
- 3/10Clyde A Erwin HighGrades: PK,9-12Distance: 1.3 mi
Schools provided by the listing agent
- Elementary: Emma/Eblen
- Middle: Clyde A Erwin
- High: Clyde A Erwin
Source: Canopy MLS as distributed by MLS GRID. This data may not be complete. We recommend contacting the local school district to confirm school assignments for this home.
