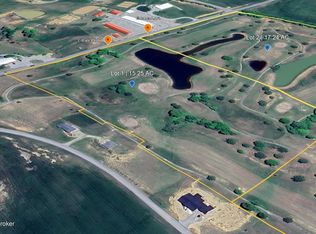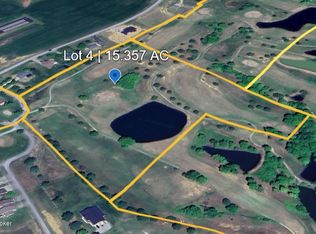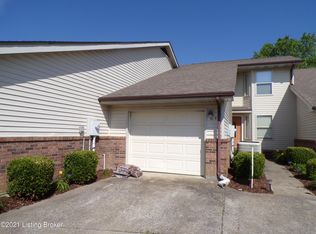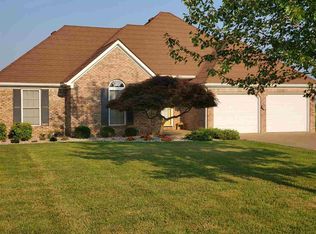Sold for $263,000 on 10/19/23
$263,000
349 Golfcourse Rd, Leitchfield, KY 42754
3beds
2,103sqft
Single Family Residence
Built in 1995
0.86 Acres Lot
$294,200 Zestimate®
$125/sqft
$1,898 Estimated rent
Home value
$294,200
$279,000 - $312,000
$1,898/mo
Zestimate® history
Loading...
Owner options
Explore your selling options
What's special
If breathtaking views from your covered back deck appeal to you, then you won't want to miss this stunning 3BR/2BA 1647 +/- sq ft home with partially finished walkout basement. Situated on .86 acres, you will find this recently updated home, complete with new kitchen cabinetry with stylish open shelving, new appliances and countertop, new flooring throughout living, kitchen and dining area, as well as updated primary bathroom in 2020. There are two additional rooms in the basement that are currently being used as sleeping rooms but have endless possibilities for home office, family or game room. The roof was replaced in 2022, HVAC routinely maintained with cooling unit replaced just 6 years ago. The front porch was recently replaced in 6/2023. All kitchen appliances to remain.
Zillow last checked: 8 hours ago
Listing updated: January 28, 2025 at 05:32am
Listed by:
Lisa Armstrong 270-230-6261,
Farm and Home Realty & Auction INC,
Nick Ramsey 270-230-3969
Bought with:
NON MEMBER
Source: GLARMLS,MLS#: 1640370
Facts & features
Interior
Bedrooms & bathrooms
- Bedrooms: 3
- Bathrooms: 2
- Full bathrooms: 2
Primary bedroom
- Level: First
- Area: 181.17
- Dimensions: 13.42 x 13.50
Bedroom
- Level: First
- Area: 136.25
- Dimensions: 12.50 x 10.90
Bedroom
- Level: First
- Area: 137.04
- Dimensions: 12.00 x 11.42
Kitchen
- Description: Kitchen/dining combo
- Level: First
- Area: 288.2
- Dimensions: 22.00 x 13.10
Living room
- Level: First
- Area: 342.76
- Dimensions: 22.00 x 15.58
Other
- Description: Used as sleeping room-has closet
- Level: Basement
- Area: 186.96
- Dimensions: 15.20 x 12.30
Other
- Description: Used as sleeping room-has closet
- Level: Basement
- Area: 269.01
- Dimensions: 18.30 x 14.70
Heating
- Propane
Cooling
- Central Air, Heat Pump
Features
- Basement: Walkout Part Fin
- Number of fireplaces: 1
Interior area
- Total structure area: 1,647
- Total interior livable area: 2,103 sqft
- Finished area above ground: 1,647
- Finished area below ground: 456
Property
Parking
- Total spaces: 2
- Parking features: Attached, Entry Side, Lower Level, Driveway
- Attached garage spaces: 2
- Has uncovered spaces: Yes
Features
- Stories: 1
- Patio & porch: Deck, Patio, Porch
- Fencing: None
Lot
- Size: 0.86 Acres
- Features: Corner Lot, Sidewalk, Cleared, Dead End, Level
Details
- Parcel number: 0950000012,0G
Construction
Type & style
- Home type: SingleFamily
- Architectural style: Ranch
- Property subtype: Single Family Residence
Materials
- Vinyl Siding, Brick
- Foundation: Concrete Perimeter
- Roof: Shingle
Condition
- Year built: 1995
Utilities & green energy
- Sewer: Septic Tank
- Water: Public
- Utilities for property: Electricity Connected, Propane
Community & neighborhood
Location
- Region: Leitchfield
- Subdivision: None
HOA & financial
HOA
- Has HOA: No
Price history
| Date | Event | Price |
|---|---|---|
| 10/19/2023 | Sold | $263,000-4.4%$125/sqft |
Source: | ||
| 9/28/2023 | Pending sale | $275,000$131/sqft |
Source: | ||
| 8/31/2023 | Listed for sale | $275,000$131/sqft |
Source: | ||
| 7/10/2023 | Contingent | $275,000$131/sqft |
Source: | ||
| 7/7/2023 | Listed for sale | $275,000+77.4%$131/sqft |
Source: | ||
Public tax history
| Year | Property taxes | Tax assessment |
|---|---|---|
| 2022 | $1,471 -0.8% | $155,000 |
| 2021 | $1,483 -0.3% | $155,000 |
| 2020 | $1,488 +0.2% | $155,000 |
Find assessor info on the county website
Neighborhood: 42754
Nearby schools
GreatSchools rating
- 8/10Oran P Lawler Elementary SchoolGrades: PK-5Distance: 6.2 mi
- 8/10Grayson County Middle SchoolGrades: 6-8Distance: 5.7 mi
- 5/10Grayson County High SchoolGrades: 9-12Distance: 6 mi

Get pre-qualified for a loan
At Zillow Home Loans, we can pre-qualify you in as little as 5 minutes with no impact to your credit score.An equal housing lender. NMLS #10287.



