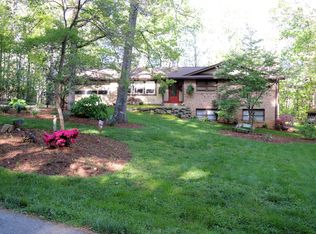Closed
$692,400
349 Foxhall Rd, Mills River, NC 28759
4beds
3,010sqft
Single Family Residence
Built in 1976
1.39 Acres Lot
$675,100 Zestimate®
$230/sqft
$3,588 Estimated rent
Home value
$675,100
$601,000 - $756,000
$3,588/mo
Zestimate® history
Loading...
Owner options
Explore your selling options
What's special
Welcome home to this quiet retreat tucked away on 1.39 acres in the heart of Mills River! It features 4 bedrooms, 3 bathrooms, a large deck perfect for entertaining or enjoying the sounds of nature. Comfort, convenience, and style combine in this home to offer ample room for comfortable living! Upon entry, you'll be welcomed by abundant natural light, welcoming you into two large family rooms with custom built-in shelves showcasing a stacked stone fireplace, and real hardwood floors throughout the main level. The large kitchen features granite countertops, a separate island with butcherblock surface, 2 kitchen pantries, built in wine racks, and included refrigerator. In addition to the gentle sounds of nature and beautiful flowers, there is a 1300 sq ft basement garage with a built-in workshop. Conveniently located to AVL airport, breweries, shopping, and attractions.
Zillow last checked: 8 hours ago
Listing updated: March 11, 2025 at 12:17pm
Listing Provided by:
Stephanie Smith service@selectpremiumprop.com,
Select Premium Properties Inc
Bought with:
Mark Carter
Keller Williams Professionals
Source: Canopy MLS as distributed by MLS GRID,MLS#: 4171123
Facts & features
Interior
Bedrooms & bathrooms
- Bedrooms: 4
- Bathrooms: 3
- Full bathrooms: 3
Primary bedroom
- Level: Upper
Primary bedroom
- Level: Basement
Primary bedroom
- Level: Upper
Primary bedroom
- Level: Basement
Bedroom s
- Level: Upper
Bedroom s
- Level: Upper
Basement
- Level: Basement
Basement
- Level: Basement
Bonus room
- Level: Basement
Bonus room
- Level: Basement
Breakfast
- Level: Main
Breakfast
- Level: Main
Dining room
- Level: Main
Dining room
- Level: Main
Family room
- Level: Main
Family room
- Level: Basement
Family room
- Level: Main
Family room
- Level: Basement
Great room
- Level: Main
Great room
- Level: Main
Kitchen
- Level: Main
Kitchen
- Level: Main
Living room
- Level: Main
Living room
- Level: Main
Play room
- Level: Basement
Play room
- Level: Basement
Recreation room
- Level: Basement
Recreation room
- Level: Basement
Other
- Level: Main
Other
- Level: Main
Workshop
- Level: Basement
Workshop
- Level: Basement
Heating
- Central, Electric, Heat Pump
Cooling
- Central Air, Heat Pump
Appliances
- Included: Dishwasher, Disposal, Electric Oven, Electric Range, Electric Water Heater, Exhaust Fan, Oven, Refrigerator, Self Cleaning Oven, Water Softener
- Laundry: Electric Dryer Hookup, Utility Room, Inside, Laundry Room, Lower Level, Sink, Washer Hookup
Features
- Attic Other, Kitchen Island, Pantry, Storage, Walk-In Closet(s)
- Flooring: Carpet, Tile, Wood
- Doors: French Doors, Insulated Door(s)
- Windows: Insulated Windows, Skylight(s)
- Basement: Basement Garage Door,Basement Shop,Exterior Entry,Full,Interior Entry,Storage Space,Unfinished,Walk-Out Access
- Attic: Other
- Fireplace features: Fire Pit, Living Room, Wood Burning
Interior area
- Total structure area: 2,131
- Total interior livable area: 3,010 sqft
- Finished area above ground: 2,131
- Finished area below ground: 879
Property
Parking
- Total spaces: 2
- Parking features: Basement, Attached Carport, Garage Door Opener, Garage Faces Side, Garage Shop, Keypad Entry
- Garage spaces: 2
- Has carport: Yes
Features
- Levels: Tri-Level
- Patio & porch: Deck, Front Porch, Terrace
- Exterior features: Fire Pit, Other - See Remarks
Lot
- Size: 1.39 Acres
- Features: Paved, Private, Wooded
Details
- Additional structures: Outbuilding, Workshop
- Parcel number: 801194
- Zoning: MR-MU
- Special conditions: Standard
Construction
Type & style
- Home type: SingleFamily
- Architectural style: Traditional
- Property subtype: Single Family Residence
Materials
- Fiber Cement, Stone
- Foundation: Permanent
- Roof: Composition
Condition
- New construction: No
- Year built: 1976
Utilities & green energy
- Sewer: Septic Installed
- Water: Well
Community & neighborhood
Security
- Security features: Carbon Monoxide Detector(s), Radon Mitigation System, Security System, Smoke Detector(s)
Location
- Region: Mills River
- Subdivision: Echo Valley
HOA & financial
HOA
- Has HOA: Yes
- HOA fee: $25 annually
Other
Other facts
- Road surface type: Asphalt, Paved
Price history
| Date | Event | Price |
|---|---|---|
| 12/18/2024 | Sold | $692,400-1.1%$230/sqft |
Source: | ||
| 10/11/2024 | Listed for sale | $700,000$233/sqft |
Source: | ||
| 9/28/2024 | Pending sale | $700,000$233/sqft |
Source: | ||
| 8/10/2024 | Listed for sale | $700,000-7.9%$233/sqft |
Source: | ||
| 8/2/2024 | Listing removed | -- |
Source: | ||
Public tax history
| Year | Property taxes | Tax assessment |
|---|---|---|
| 2024 | $2,577 | $597,800 |
| 2023 | $2,577 +22.7% | $597,800 +59.7% |
| 2022 | $2,100 | $374,400 |
Find assessor info on the county website
Neighborhood: 28759
Nearby schools
GreatSchools rating
- 6/10Glenn C Marlow ElementaryGrades: K-5Distance: 1 mi
- 6/10Rugby MiddleGrades: 6-8Distance: 4.4 mi
- 8/10West Henderson HighGrades: 9-12Distance: 4.1 mi
Schools provided by the listing agent
- Elementary: Glen Marlow
- Middle: Rugby
- High: West Henderson
Source: Canopy MLS as distributed by MLS GRID. This data may not be complete. We recommend contacting the local school district to confirm school assignments for this home.
Get a cash offer in 3 minutes
Find out how much your home could sell for in as little as 3 minutes with a no-obligation cash offer.
Estimated market value
$675,100
Get a cash offer in 3 minutes
Find out how much your home could sell for in as little as 3 minutes with a no-obligation cash offer.
Estimated market value
$675,100
