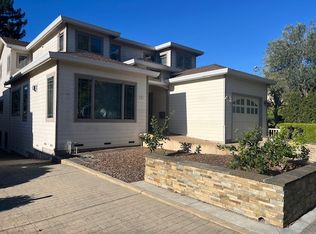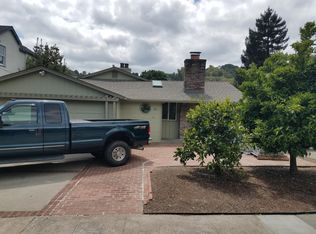Beautifully maintained 4 bedroom/3 bath Sun Valley 3000 square foot, two-story home plus studio/office outbuilding is nestled into a 7,500' flat lot, filled with apple, pear, orange and lemon trees, roses, raised planting beds, an al fresco dining area, and multiple lounging areas. The separate garage is located down a long driveway with locking gate and can accommodate at least one car, as well as storage in the three walls of shelving. Cherished by the same family for over 30 years, this exceptional residence offers a rare blend of warmth, comfort and privacy in one of San Rafael's most coveted neighborhoods. A new paver brick and walled front entry overlooks the front sitting area with new large, weathered metal planters and mature plants on drip irrigation. The home has new keyless entry and elegant entry lighting that opens onto a large formal living / dining area with hard wood floors and newly faced gas fireplace. The open living/dining area has a new contemporary dining room chandelier. The black granite workstation and bar separate the kitchen on the left with a newer double fridge, double ovens and Viking gas stovetop. The washer/dryer are located at the back of this galley kitchen. Cabinetry is hand-crafted hardwood from Benicia Cabinetry. The first floor also contains two standard-size front bedrooms (or a bedroom and office/living space for au pair or in-law) and a full bathroom with skylight. The entire back of the first floor contains a very large sunken family room with tile floors and fitted with a full wall media center, gas fireplace, storage closet. Sunlight pours through the Southern facing triple French doors, leading to the backyard. If you like indoor-outdoor living, you will love this home. The 24' x14' upper floor primary suite is a private haven, starting with a dressing area flanked by matching walk-in closets, a spa-like bath with double sinks, a jetted tub and separate walk-in shower. This sunken bedroom has a vaulted ceiling and is large enough for an additional living and office area. An a/c split will be installed in this room before move-in. The southern-facing windows offer breathtaking views of Mt. Tam and the surrounding hills, as well as into the retreat-like backyard. The second upstairs 10.5 x 14.5' bedroom with double closet has its own full bathroom with tub/shower. The upstairs hall separates the two areas and contains a large closet, double skylights and windows. The upstairs, hallway, and staircase are Berber carpeted. The home is currently receiving upgrades including painting, hardwood refinishing, new lighting, and both back and front yard improvements. It is available to see now and is available for rent asap. Minimum one year lease and multiple-year lease preferred. Utilities not included. Auto charging is at Level One with your charging device. We can discuss upgrading to Level Two.
This property is off market, which means it's not currently listed for sale or rent on Zillow. This may be different from what's available on other websites or public sources.


