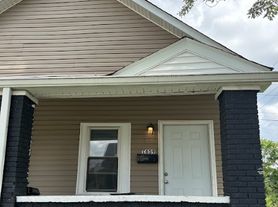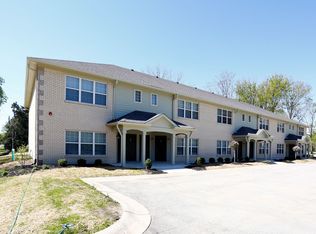You will adore this 2018 built home - 2 bed 2 full bath available for rent in Bates-Hendricks neighborhood, and just a few minutes away from all that Fountain Square and Downtown Indy has to offer! Once inside you'll notice the 9ft ceilings, neutral tones & LVP flooring leading through your open concept main floor. The kitchen boasts custom waterfall granite countertops, wine fridge, subway tile backsplash, SS appliances & a huge island with seating for 5+. Large primary bedroom on main floor with large walk-in closet and luxury bathroom with gorgeous fittings and a vanity cabinet. Upstairs you'll love the second primary bedroom and two balconies overlooking the downtown Indy skyline, attached luxury en-suite baths & closets. Other upstairs features include a loft space & laundry for easy convenience. Out back you have a large private fenced in backyard, a back deck fit for entertaining & your spacious 2 car garage.
3, 6, 9, 12 month lease available. Month to month available for additional charge. First and last month's rent due upon signing. Renter is responsible for Gas, electric and water. No smoking allowed.
House for rent
Accepts Zillow applications
$2,500/mo
349 E Minnesota St, Indianapolis, IN 46225
2beds
2,050sqft
Price may not include required fees and charges.
Single family residence
Available Mon Oct 27 2025
No pets
Central air
In unit laundry
Detached parking
Forced air
What's special
Loft spaceOpen concept main floorAttached luxury en-suite bathsCustom waterfall granite countertopsSecond primary bedroomLuxury bathroomSs appliances
- 10 days |
- -- |
- -- |
Travel times
Facts & features
Interior
Bedrooms & bathrooms
- Bedrooms: 2
- Bathrooms: 2
- Full bathrooms: 2
Heating
- Forced Air
Cooling
- Central Air
Appliances
- Included: Dishwasher, Dryer, Freezer, Microwave, Oven, Refrigerator, Washer
- Laundry: In Unit
Features
- Walk In Closet
- Flooring: Carpet, Hardwood
Interior area
- Total interior livable area: 2,050 sqft
Property
Parking
- Parking features: Detached, Off Street
- Details: Contact manager
Features
- Exterior features: Electricity not included in rent, Gas not included in rent, Heating system: Forced Air, Walk In Closet, Water not included in rent, Wine cooler
Details
- Parcel number: 491113171064000101
Construction
Type & style
- Home type: SingleFamily
- Property subtype: Single Family Residence
Community & HOA
Location
- Region: Indianapolis
Financial & listing details
- Lease term: 1 Year
Price history
| Date | Event | Price |
|---|---|---|
| 10/11/2025 | Listed for rent | $2,500+4.4%$1/sqft |
Source: Zillow Rentals | ||
| 7/27/2023 | Sold | $360,000$176/sqft |
Source: | ||
| 6/15/2023 | Pending sale | $360,000$176/sqft |
Source: | ||
| 5/31/2023 | Listed for sale | $360,000+2.9%$176/sqft |
Source: | ||
| 8/6/2020 | Sold | $349,900$171/sqft |
Source: Public Record | ||

