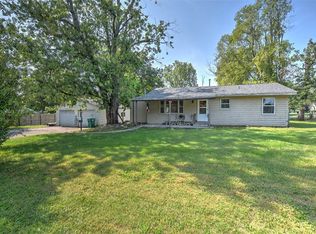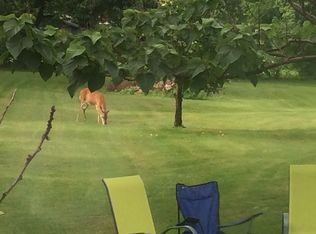Sold for $125,000
$125,000
349 E Devonshire Rd, Decatur, IL 62521
3beds
1,425sqft
Single Family Residence
Built in 1979
0.36 Acres Lot
$150,600 Zestimate®
$88/sqft
$1,518 Estimated rent
Home value
$150,600
$133,000 - $172,000
$1,518/mo
Zestimate® history
Loading...
Owner options
Explore your selling options
What's special
Ranch in the Meridian Dist. Feels like country but close to conveniences. Kitchen with bar open to dining area. Family room with fireplace. Master with its own bath and double closets. Sun room addition with electric baseboard heat. Nice deck on side of house in fenced yard. Garage has a heated workshop on the back.
Zillow last checked: 8 hours ago
Listing updated: January 13, 2025 at 08:50am
Listed by:
Kevin Fritzsche 217-875-0555,
Brinkoetter REALTORS®
Bought with:
Jim Cleveland, 471008537
RE/MAX Executives Plus
Source: CIBR,MLS#: 6243171 Originating MLS: Central Illinois Board Of REALTORS
Originating MLS: Central Illinois Board Of REALTORS
Facts & features
Interior
Bedrooms & bathrooms
- Bedrooms: 3
- Bathrooms: 2
- Full bathrooms: 2
Primary bedroom
- Description: Flooring: Carpet
- Level: Main
- Dimensions: 9.9 x 16.8
Bedroom
- Description: Flooring: Carpet
- Level: Main
- Dimensions: 8.6 x 12.4
Bedroom
- Description: Flooring: Carpet
- Level: Main
- Dimensions: 8.7 x 12
Primary bathroom
- Level: Main
Dining room
- Description: Flooring: Carpet
- Level: Main
- Dimensions: 11 x 13.1
Family room
- Description: Flooring: Carpet
- Level: Main
- Dimensions: 10.1 x 22.6
Other
- Features: Tub Shower
- Level: Main
Kitchen
- Description: Flooring: Vinyl
- Level: Main
- Dimensions: 9.6 x 12
Office
- Description: Flooring: Laminate
- Level: Main
- Dimensions: 7.9 x 9.5
Sunroom
- Description: Flooring: Carpet
- Level: Main
- Dimensions: 12 x 21.5
Heating
- Electric, Forced Air, Gas
Cooling
- Central Air
Appliances
- Included: Dryer, Dishwasher, Gas Water Heater, Microwave, Oven, Range, Refrigerator, Washer
- Laundry: Main Level
Features
- Fireplace, Bath in Primary Bedroom, Main Level Primary, Pantry, Walk-In Closet(s)
- Basement: Crawl Space
- Number of fireplaces: 1
- Fireplace features: Wood Burning
Interior area
- Total structure area: 1,425
- Total interior livable area: 1,425 sqft
- Finished area above ground: 1,425
Property
Parking
- Total spaces: 2.5
- Parking features: Detached, Garage
- Garage spaces: 2.5
Features
- Levels: One
- Stories: 1
- Patio & porch: Deck
- Exterior features: Deck, Fence, Shed, Workshop
- Fencing: Yard Fenced
Lot
- Size: 0.36 Acres
- Dimensions: 100 x 158
Details
- Additional structures: Shed(s)
- Parcel number: 171235103002
- Zoning: RES
- Special conditions: None
Construction
Type & style
- Home type: SingleFamily
- Architectural style: Ranch
- Property subtype: Single Family Residence
Materials
- Vinyl Siding
- Foundation: Crawlspace
- Roof: Shingle
Condition
- Year built: 1979
Utilities & green energy
- Sewer: Septic Tank
- Water: Public
Community & neighborhood
Location
- Region: Decatur
- Subdivision: Mccaleb Sub
Other
Other facts
- Road surface type: Asphalt
Price history
| Date | Event | Price |
|---|---|---|
| 6/28/2024 | Sold | $125,000-7.4%$88/sqft |
Source: | ||
| 6/7/2024 | Pending sale | $135,000$95/sqft |
Source: | ||
| 6/6/2024 | Contingent | $135,000$95/sqft |
Source: | ||
| 6/6/2024 | Listed for sale | $135,000$95/sqft |
Source: | ||
Public tax history
| Year | Property taxes | Tax assessment |
|---|---|---|
| 2024 | $2,855 +60.6% | $43,702 +11.7% |
| 2023 | $1,778 -3.3% | $39,120 +4.8% |
| 2022 | $1,839 -2.1% | $37,321 +5.1% |
Find assessor info on the county website
Neighborhood: 62521
Nearby schools
GreatSchools rating
- 6/10Meridian Intermediate SchoolGrades: PK-5Distance: 11.7 mi
- 4/10Meridian Middle SchoolGrades: 6-8Distance: 7.3 mi
- 6/10Meridian High SchoolGrades: 9-12Distance: 7.3 mi
Schools provided by the listing agent
- Elementary: Meridian
- Middle: Meridian
- High: Meridian
- District: Meridian Dist 15
Source: CIBR. This data may not be complete. We recommend contacting the local school district to confirm school assignments for this home.
Get pre-qualified for a loan
At Zillow Home Loans, we can pre-qualify you in as little as 5 minutes with no impact to your credit score.An equal housing lender. NMLS #10287.

