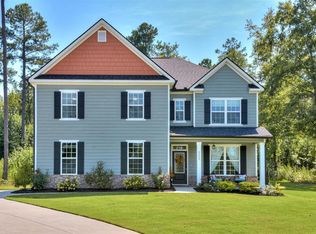Sold for $400,000 on 12/15/23
$400,000
349 DRAYTON Way, Harlem, GA 30814
4beds
2,550sqft
Single Family Residence
Built in 2019
1.23 Acres Lot
$441,300 Zestimate®
$157/sqft
$2,473 Estimated rent
Home value
$441,300
$419,000 - $463,000
$2,473/mo
Zestimate® history
Loading...
Owner options
Explore your selling options
What's special
Welcome to this immaculate, modern 4-bedroom, 3-bathroom home nestled on 1.23 acres in Columbia County. Step inside to discover a home that exudes charm and elegance throughout.
This spacious residence offers ample storage space, ensuring a clutter-free living experience. The heart of the home is a chef's dream, featuring a well-appointed kitchen with modern appliances and an open layout that flows seamlessly into the dining and living areas.
The master suite boasts a luxurious walk-in shower, providing a spa-like retreat. The remaining bedrooms are generously sized, offering comfort and privacy for family and guests.
Step outside into your backyard oasis, enclosed by a durable fence, perfect for outdoor activities and providing a secure space for furry friends. The 1.23-acre lot offers room to roam and explore, making it a true sanctuary.
Experience the perfect blend of contemporary living and natural beauty in this well-maintained home, designed to meet the demands of modern life while embracing the tranquility of the outdoors. Schedule your showing today!
Zillow last checked: 8 hours ago
Listing updated: December 29, 2024 at 01:23am
Listed by:
Emily Cole 706-200-2870,
On The Course Realty, Llc
Bought with:
Emily Cole, 427722
On The Course Realty, Llc
Source: Hive MLS,MLS#: 522015
Facts & features
Interior
Bedrooms & bathrooms
- Bedrooms: 4
- Bathrooms: 3
- Full bathrooms: 3
Primary bedroom
- Level: Main
- Dimensions: 15 x 18
Bedroom 2
- Level: Main
- Dimensions: 13 x 13
Bedroom 3
- Level: Main
- Dimensions: 11 x 15
Bedroom 4
- Level: Main
- Dimensions: 12 x 13
Breakfast room
- Level: Main
- Dimensions: 11 x 15
Great room
- Level: Main
- Dimensions: 17 x 23
Kitchen
- Level: Main
- Dimensions: 14 x 15
Laundry
- Level: Main
- Dimensions: 10 x 10
Heating
- Electric, Heat Pump
Cooling
- Ceiling Fan(s), Central Air
Features
- Eat-in Kitchen, Entrance Foyer, Garden Tub, Kitchen Island, Pantry, Smoke Detector(s), Split Bedroom, Walk-In Closet(s)
- Has basement: No
- Attic: Pull Down Stairs,Storage
- Number of fireplaces: 1
- Fireplace features: Great Room
Interior area
- Total structure area: 2,550
- Total interior livable area: 2,550 sqft
Property
Parking
- Total spaces: 2
- Parking features: Attached, Garage
- Garage spaces: 2
Features
- Levels: One
- Patio & porch: Covered, Front Porch, Rear Porch
- Fencing: Fenced
Lot
- Size: 1.23 Acres
- Features: Cul-De-Sac, Landscaped, Secluded
Details
- Parcel number: 030 210
Construction
Type & style
- Home type: SingleFamily
- Architectural style: Ranch
- Property subtype: Single Family Residence
Materials
- Foundation: Slab
- Roof: Composition
Condition
- New construction: No
- Year built: 2019
Details
- Builder name: Park Ridge Builders
Utilities & green energy
- Sewer: Septic Tank
- Water: Public
Community & neighborhood
Location
- Region: Harlem
- Subdivision: Hatcher Glen
HOA & financial
HOA
- Has HOA: Yes
- HOA fee: $150 monthly
Other
Other facts
- Listing agreement: Exclusive Right To Sell
- Listing terms: VA Loan,Cash,Conventional,FHA
Price history
| Date | Event | Price |
|---|---|---|
| 12/15/2023 | Sold | $400,000-3.6%$157/sqft |
Source: | ||
| 11/18/2023 | Pending sale | $415,000$163/sqft |
Source: | ||
| 10/26/2023 | Listed for sale | $415,000+29.9%$163/sqft |
Source: | ||
| 11/27/2019 | Sold | $319,500$125/sqft |
Source: | ||
| 10/30/2019 | Listed for sale | $319,500$125/sqft |
Source: BLANCHARD & CALHOUN-EVANS #440060 | ||
Public tax history
| Year | Property taxes | Tax assessment |
|---|---|---|
| 2024 | $4,010 +3.7% | $395,447 +5.7% |
| 2023 | $3,868 -1.9% | $374,160 +0.1% |
| 2022 | $3,944 +20.4% | $373,950 +26.4% |
Find assessor info on the county website
Neighborhood: 30814
Nearby schools
GreatSchools rating
- 7/10Euchee Creek Elementary SchoolGrades: PK-5Distance: 2.8 mi
- 4/10Harlem Middle SchoolGrades: 6-8Distance: 0.1 mi
- 5/10Harlem High SchoolGrades: 9-12Distance: 1.3 mi
Schools provided by the listing agent
- Elementary: Euchee Creek
- Middle: Harlem
- High: Harlem
Source: Hive MLS. This data may not be complete. We recommend contacting the local school district to confirm school assignments for this home.

Get pre-qualified for a loan
At Zillow Home Loans, we can pre-qualify you in as little as 5 minutes with no impact to your credit score.An equal housing lender. NMLS #10287.
