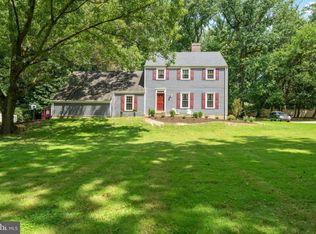Storybook charming, this barn-red Georgian Colonial welcomes you! From the stone bridge entrance to the sunlit rooms, this quiet retreat is minutes from Wayne and KoP. Step into this updated 4-bed, 3-bath home boasting modern amenities with period details: heated bathroom floors under marble tile, stainless appliances over wide-plank floors, front-loader washer/dryer behind a graceful Dutch door. Brimming with character, rooms feature shadow-box wainscoting, porcelain knobs and brass rim locks with skeleton keys. Enter through the center hall along the gleaming staircase and hardwood floors. To the right, the living room shines with double-hung windows overlooking Crow Creek and a lush garden of flowering plants. A brick-lined fireplace trimmed in slate centers the space under a crisp white mantel. To the left, an inviting dining room seats 12 and opens onto a gorgeous farmhouse kitchen. With white cabinetry, Pella casement windows, stainless appliances, granite countertops and a marble backsplash, the kitchen offers a convenient sight line to the family room - perfect for entertaining or family fun. Step down to join the fun under cathedral ceilings and exposed wood beams. From this room, step into the two-car garage. Or, open the French doors onto a stunning sun room, bathed in light from ceiling-high windows and a sky light. Head out to the fieldstone patio and walkway to your office/ studio. This charming shed quarters offers an AC/heated escape with fast access to the web, fridge and bathroom. You'll find that bathroom next to the laundry room - both updated with basketweave tile and shelving. From here you can enter the lower level, the perfect playroom or 2nd office. This partially-finished space features cushy carpeting, 3 closets, plus an unfinished section for extra storage. Head upstairs to 4 beautiful bedrooms and 2 up-to-date baths. The hall bath gleams with subway tiles, marble counter tops and matching chevron-set floors. A spacious closet and double vanity keep towels on hand. For more storage, there's a linen closet in the hall and roomy closets in all 4 lovely bedrooms. Wake up to sunshine in the master suite with wainscoting and a California Closet with deep shelves, drawers, hanging rods, even a shoe cabinet. Hang your outfit on the valet bar and hop into the frameless glass shower in the attached master bath. Stunning with check-board heated floors under a double vanity, it's a luxurious retreat you'll love. 2018-09-01
This property is off market, which means it's not currently listed for sale or rent on Zillow. This may be different from what's available on other websites or public sources.
