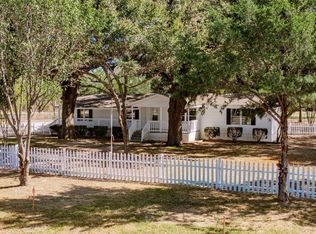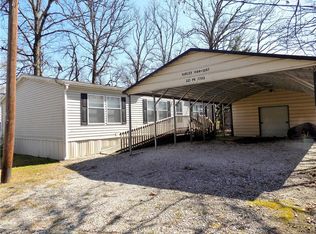Sold
Price Unknown
349 County Rd #1503, Pt, TX 75472
2beds
1,815sqft
Farm, Single Family Residence
Built in 2022
2 Acres Lot
$469,600 Zestimate®
$--/sqft
$2,392 Estimated rent
Home value
$469,600
Estimated sales range
Not available
$2,392/mo
Zestimate® history
Loading...
Owner options
Explore your selling options
What's special
BACK ON MARKET-Buyer unable to financially perform-BEAUTIFUL CUSTOM BARNDOMINIUM ON 2 GORGEOUS ACRES!! Cozy home has all the right features and amenities with a design concept that is functional and warm. Open kitchen with large island to the spacious vaulted living room adorned with a floor-to-ceiling stone fireplace and luxury vinyl plank. Bright lighting fills the rooms from large windows extending to a valued front porch. Commercial grade appliances, built-in microwave, high end fixtures, custom cabinetry, and stone detail, is the perfect compliment to this country home. Two master bedrooms, with the main master featuring a large double vanity, custom tile and glass shower, and a wrap around walk in closet. Large laundry with additional sink. Surrounding the home are large mature trees throughout the acreage, a post tension 1620 SF (45x36) shop slab for RV or another build, and a workshop or storage shed. Come see this remarkable property today.
Zillow last checked: 8 hours ago
Listing updated: December 16, 2024 at 09:10pm
Listed by:
Thomas Miller 0696139 972-850-6038,
Thomas Andrew Miller 972-850-6038
Bought with:
Vickie Daniels-Dotson
Keller Williams Rockwall
Source: NTREIS,MLS#: 20669780
Facts & features
Interior
Bedrooms & bathrooms
- Bedrooms: 2
- Bathrooms: 2
- Full bathrooms: 2
Primary bedroom
- Features: Closet Cabinetry, Ceiling Fan(s), Dual Sinks, Double Vanity, Sitting Area in Primary, Separate Shower, Walk-In Closet(s)
- Level: First
- Dimensions: 20 x 22
Primary bedroom
- Features: Ceiling Fan(s), Separate Shower
- Level: First
- Dimensions: 18 x 16
Living room
- Features: Ceiling Fan(s), Fireplace
- Level: First
- Dimensions: 26 x 22
Heating
- Central, Electric, Heat Pump
Cooling
- Central Air, Ceiling Fan(s), Electric
Appliances
- Included: Some Gas Appliances, Double Oven, Dishwasher, Gas Cooktop, Disposal, Gas Range, Gas Water Heater, Microwave, Plumbed For Gas, Range, Some Commercial Grade, Vented Exhaust Fan
- Laundry: Washer Hookup, Laundry in Utility Room
Features
- Cathedral Ceiling(s), Decorative/Designer Lighting Fixtures, Double Vanity, Eat-in Kitchen, Granite Counters, Kitchen Island, Open Floorplan, Walk-In Closet(s)
- Flooring: Luxury Vinyl Plank
- Has basement: No
- Number of fireplaces: 1
- Fireplace features: Wood Burning
Interior area
- Total interior livable area: 1,815 sqft
Property
Parking
- Total spaces: 2
- Parking features: Door-Single, Garage, Garage Door Opener, Inside Entrance, Lighted, Oversized, Garage Faces Side, Boat, RV Access/Parking
- Attached garage spaces: 2
Features
- Levels: One
- Stories: 1
- Patio & porch: Covered
- Exterior features: Rain Gutters, RV Hookup
- Pool features: None
Lot
- Size: 2 Acres
- Features: Acreage, Many Trees
- Residential vegetation: Heavily Wooded, Partially Wooded, Wooded
Details
- Additional structures: Workshop
- Parcel number: R8087
Construction
Type & style
- Home type: SingleFamily
- Architectural style: Detached,Farmhouse
- Property subtype: Farm, Single Family Residence
Materials
- Foundation: Slab
- Roof: Metal
Condition
- Year built: 2022
Utilities & green energy
- Sewer: Septic Tank
- Water: Community/Coop
- Utilities for property: Electricity Available, Electricity Connected, Propane, Septic Available, Separate Meters, Water Available
Community & neighborhood
Location
- Region: Pt
- Subdivision: Shady Oaks
Other
Other facts
- Listing terms: Cash,Conventional,FHA,USDA Loan,VA Loan
- Road surface type: Gravel
Price history
| Date | Event | Price |
|---|---|---|
| 12/16/2024 | Sold | -- |
Source: NTREIS #20669780 Report a problem | ||
| 11/18/2024 | Pending sale | $485,000$267/sqft |
Source: NTREIS #20669780 Report a problem | ||
| 9/18/2024 | Price change | $485,000-3%$267/sqft |
Source: NTREIS #20669780 Report a problem | ||
| 8/25/2024 | Listed for sale | $499,900$275/sqft |
Source: NTREIS #20669780 Report a problem | ||
| 8/9/2024 | Pending sale | $499,900$275/sqft |
Source: NTREIS #20669780 Report a problem | ||
Public tax history
Tax history is unavailable.
Neighborhood: 75472
Nearby schools
GreatSchools rating
- NARains Elementary SchoolGrades: PK-2Distance: 6.7 mi
- 5/10Rains J High SchoolGrades: 6-8Distance: 6.9 mi
- 6/10Rains High SchoolGrades: 9-12Distance: 6.9 mi
Schools provided by the listing agent
- Elementary: Rains
- High: Rains
- District: Rains ISD
Source: NTREIS. This data may not be complete. We recommend contacting the local school district to confirm school assignments for this home.
Get a cash offer in 3 minutes
Find out how much your home could sell for in as little as 3 minutes with a no-obligation cash offer.
Estimated market value$469,600
Get a cash offer in 3 minutes
Find out how much your home could sell for in as little as 3 minutes with a no-obligation cash offer.
Estimated market value
$469,600

