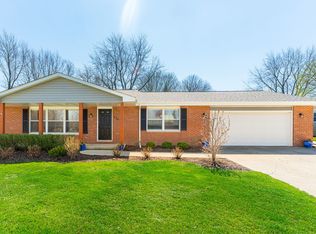YOU'VE FOUND THE ONE! This gorgeous brick ranch has been beautifully updated throughout... nothing to do but move in! Inside, you'll be met with an open-concept floorplan that is flooded with natural light. Rich Luxury Vinyl Plank flooring and updated light fixtures throughout. Sunny living room with a large picture window. The dining room exits to the deck and backyard, and opens to the kitchen ~ ideal layout for hosting family gatherings. The stunning remodeled kitchen features on-trend cabinetry, new countertops, subway tile backsplash, and all new stainless steel appliances! All four bedrooms have hardwood flooring and large closets. Updated full hall bath features new vintage tile flooring, and a double sink vanity that has been updated with a new countertop. The basement is partially finished, and has plenty of storage space. Spacious family room showcases a cozy wood-burning fireplace. The basement also includes the laundry room, a full bath, and an unfinished storage room. Attached one-car garage. Sprawling backyard is shaded by mature trees, and features a deck, a patio, and a firepit ~ perfect for relaxing or entertaining! Great location on a quiet street in an established neighborhood, but just minutes from historic downtown Sycamore and all of the amenities on Sycamore Rd/Dekalb Ave. This could be it... WELCOME HOME!!!
This property is off market, which means it's not currently listed for sale or rent on Zillow. This may be different from what's available on other websites or public sources.

