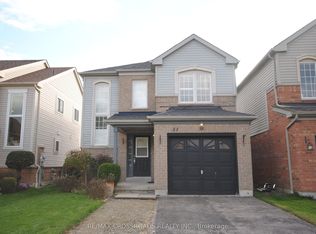This beautifully designed 4-bedroom house offers a spacious and comfortable living environment perfect for families or professionals seeking ample space and modern amenities. Each of the four generously-sized bedrooms is designed to provide maximum comfort, while the open-plan living and dining area creates a warm and inviting atmosphere for entertaining guests or relaxing with loved ones. The house boasts large windows that fill each room with natural light, enhancing the overall sense of space. The well-maintained kitchen comes with all appliances and plenty of storage. The primary bedroom includes an en-suite bathroom, offering added privacy and convenience. The property also features a private garden or backyard, perfect for outdoor activities or simply unwinding in a peaceful setting. Located in a desirable neighborhood, its close to schools, shopping centers, parks, and public transport. Ideal for those seeking a blend of style, comfort, and convenience. A must-see!
IDX information is provided exclusively for consumers' personal, non-commercial use, that it may not be used for any purpose other than to identify prospective properties consumers may be interested in purchasing, and that data is deemed reliable but is not guaranteed accurate by the MLS .
House for rent
C$3,900/mo
349 Carnwith Dr E, Whitby, ON L1M 2L9
5beds
Price is base rent and doesn't include required fees.
Singlefamily
Available now
-- Pets
Central air
Ensuite laundry
3 Parking spaces parking
Natural gas, forced air, fireplace
What's special
Modern amenitiesGenerously-sized bedroomsLarge windowsNatural lightWell-maintained kitchenPlenty of storagePrivate garden or backyard
- 25 days
- on Zillow |
- -- |
- -- |
Travel times
Facts & features
Interior
Bedrooms & bathrooms
- Bedrooms: 5
- Bathrooms: 3
- Full bathrooms: 3
Heating
- Natural Gas, Forced Air, Fireplace
Cooling
- Central Air
Appliances
- Laundry: Ensuite
Features
- Contact manager
- Has basement: Yes
- Has fireplace: Yes
Property
Parking
- Total spaces: 3
- Details: Contact manager
Features
- Stories: 2
- Exterior features: Contact manager
Construction
Type & style
- Home type: SingleFamily
- Property subtype: SingleFamily
Materials
- Roof: Asphalt
Community & HOA
Location
- Region: Whitby
Financial & listing details
- Lease term: Contact For Details
Price history
Price history is unavailable.
![[object Object]](https://photos.zillowstatic.com/fp/8de527c2957ca9ac82a84265b5573bea-p_i.jpg)
