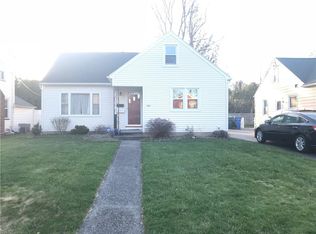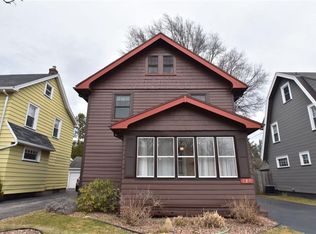Closed
$223,000
349 Carling Rd, Rochester, NY 14610
3beds
1,276sqft
Single Family Residence
Built in 1940
5,911.09 Square Feet Lot
$269,200 Zestimate®
$175/sqft
$2,154 Estimated rent
Home value
$269,200
$253,000 - $288,000
$2,154/mo
Zestimate® history
Loading...
Owner options
Explore your selling options
What's special
Welcome to 349 Carling Road located in the Browncroft/Winton neighborhood. This lovingly and meticulously maintained home has so many features: wood burning fireplace, hardwood throughout (1st floor refinished), ceiling fans in each bedroom *Updated include: Thermal windows thru out, 2015 95% efficient furnace and C/A, 2015 tear off roof. The kitchen has newer stainless steel stove & refrigerator & plenty of cabinets *The bath is beautifully updated *Conveniently close to x-way, shopping, restaurants & a block from the library. Delayed Negotiations - all offers to be in by Wednesday Oct 11 at 12 noon.***no showings after 3 on Tuesday Oct 10**** Open House Sunday Oct 8th 12pm-1:30pm
Zillow last checked: 8 hours ago
Listing updated: November 26, 2023 at 11:31am
Listed by:
Susan S. Pomponio 585-339-3918,
Howard Hanna
Bought with:
Joe A Cassara, 10311207913
Cassara Realty Group
Source: NYSAMLSs,MLS#: R1502541 Originating MLS: Rochester
Originating MLS: Rochester
Facts & features
Interior
Bedrooms & bathrooms
- Bedrooms: 3
- Bathrooms: 1
- Full bathrooms: 1
Heating
- Gas, Forced Air
Cooling
- Central Air
Appliances
- Included: Dryer, Dishwasher, Exhaust Fan, Electric Oven, Electric Range, Gas Water Heater, Refrigerator, Range Hood, Washer
- Laundry: In Basement
Features
- Ceiling Fan(s), Separate/Formal Dining Room, Entrance Foyer, Separate/Formal Living Room
- Flooring: Ceramic Tile, Hardwood, Varies
- Windows: Thermal Windows
- Basement: Full
- Number of fireplaces: 1
Interior area
- Total structure area: 1,276
- Total interior livable area: 1,276 sqft
Property
Parking
- Total spaces: 1
- Parking features: Attached, Garage, Storage, Garage Door Opener
- Attached garage spaces: 1
Features
- Levels: Two
- Stories: 2
- Patio & porch: Open, Porch
- Exterior features: Blacktop Driveway, Fence
- Fencing: Partial
Lot
- Size: 5,911 sqft
- Dimensions: 50 x 118
- Features: Near Public Transit, Residential Lot
Details
- Parcel number: 26140012225000020300000000
- Special conditions: Standard
Construction
Type & style
- Home type: SingleFamily
- Architectural style: Colonial,Two Story
- Property subtype: Single Family Residence
Materials
- Vinyl Siding, Copper Plumbing
- Foundation: Block
- Roof: Asphalt
Condition
- Resale
- Year built: 1940
Utilities & green energy
- Electric: Circuit Breakers
- Sewer: Connected
- Water: Connected, Public
- Utilities for property: Cable Available, Sewer Connected, Water Connected
Community & neighborhood
Location
- Region: Rochester
- Subdivision: Brown-Schleyer-White
Other
Other facts
- Listing terms: Cash,Conventional,FHA,VA Loan
Price history
| Date | Event | Price |
|---|---|---|
| 11/24/2023 | Sold | $223,000+24%$175/sqft |
Source: | ||
| 10/13/2023 | Pending sale | $179,900$141/sqft |
Source: | ||
| 10/5/2023 | Listed for sale | $179,900+153.4%$141/sqft |
Source: | ||
| 6/2/1995 | Sold | $71,000$56/sqft |
Source: Public Record Report a problem | ||
Public tax history
| Year | Property taxes | Tax assessment |
|---|---|---|
| 2024 | -- | $221,800 +59.8% |
| 2023 | -- | $138,800 |
| 2022 | -- | $138,800 |
Find assessor info on the county website
Neighborhood: North Winton Village
Nearby schools
GreatSchools rating
- 3/10School 28 Henry HudsonGrades: K-8Distance: 0.2 mi
- 2/10East High SchoolGrades: 9-12Distance: 0.6 mi
- 3/10East Lower SchoolGrades: 6-8Distance: 0.6 mi
Schools provided by the listing agent
- District: Rochester
Source: NYSAMLSs. This data may not be complete. We recommend contacting the local school district to confirm school assignments for this home.

