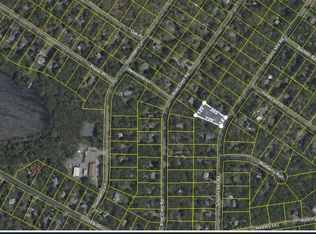Sold for $489,000
$489,000
349 Brier Crest Rd, Blakeslee, PA 18610
3beds
2,530sqft
Single Family Residence
Built in 1977
1.09 Acres Lot
$481,600 Zestimate®
$193/sqft
$2,399 Estimated rent
Home value
$481,600
$448,000 - $510,000
$2,399/mo
Zestimate® history
Loading...
Owner options
Explore your selling options
What's special
This Home Can Practically Pay For Itself - This Is A Turn Key Short Term Vacation Rental - Let The Income Pay For Your Vacation Home - Making Over $40K Annually For The Past 2 Years - Upper Level Has Living Room With Fireplace, Dining Room and Kitchen With Vaulted Ceilings, 2 Bedrooms and a Full Bath. Lower Level Has Family Room With 2nd Fireplace, Game Room, 1 bedroom, an office and Full Bath. Enjoy The Outdoors In The Hot Tub, Maybe Around The Fire Pit Or Explore The 1.09 Acres You Will Own. Community Is Golf Cart Friendly And Offers Sandy Beach, Fishing Pier, Playground, Grills and Picnic Tables For The Perfect Day At The Lake. Local Attractions Include Lake Harmony And Big Boulder Ski Area, Pocono Raceway And Hickory Run State Park.
Zillow last checked: 8 hours ago
Listing updated: March 01, 2024 at 01:30pm
Listed by:
Barb Miller 570-421-2890,
Keller Williams Real Estate
Bought with:
nonmember
NON MBR Office
Source: GLVR,MLS#: 726693 Originating MLS: Lehigh Valley MLS
Originating MLS: Lehigh Valley MLS
Facts & features
Interior
Bedrooms & bathrooms
- Bedrooms: 3
- Bathrooms: 2
- Full bathrooms: 2
Bedroom
- Level: Second
- Dimensions: 10.00 x 11.00
Bedroom
- Level: Second
- Dimensions: 10.00 x 11.00
Bedroom
- Level: First
- Dimensions: 11.00 x 11.00
Dining room
- Level: Second
- Dimensions: 22.00 x 11.00
Family room
- Level: First
- Dimensions: 22.00 x 22.00
Other
- Level: Second
- Dimensions: 10.00 x 4.00
Other
- Level: First
- Dimensions: 7.00 x 8.00
Kitchen
- Level: Second
- Dimensions: 12.00 x 8.00
Living room
- Level: Second
- Dimensions: 19.00 x 14.00
Other
- Description: Connected to 2nd BR
- Level: Second
- Dimensions: 22.00 x 7.00
Recreation
- Level: First
- Dimensions: 22.00 x 18.00
Heating
- Baseboard, Ductless, Electric, Forced Air
Cooling
- Ceiling Fan(s), Ductless, Wall Unit(s)
Appliances
- Included: Dishwasher, Electric Oven, Electric Water Heater, Microwave, Refrigerator, Washer/Dryer
- Laundry: Washer Hookup, Dryer Hookup
Features
- Dining Area, Separate/Formal Dining Room
- Flooring: Laminate, Resilient, Vinyl
- Basement: Daylight,Finished,Other,Walk-Out Access
- Has fireplace: Yes
- Fireplace features: Family Room, Living Room
Interior area
- Total interior livable area: 2,530 sqft
- Finished area above ground: 2,530
- Finished area below ground: 0
Property
Parking
- Parking features: Driveway, No Garage, Off Street
- Has uncovered spaces: Yes
Features
- Stories: 2
Lot
- Size: 1.09 Acres
- Features: Flat, Wooded
- Residential vegetation: Partially Wooded
Details
- Parcel number: 20630202870526 and 20630202870637
- Zoning: R1
- Special conditions: None
Construction
Type & style
- Home type: SingleFamily
- Architectural style: Contemporary,Raised Ranch
- Property subtype: Single Family Residence
Materials
- T1-11 Siding
- Roof: Asphalt,Fiberglass
Condition
- Year built: 1977
Utilities & green energy
- Sewer: Septic Tank
- Water: Well
Community & neighborhood
Location
- Region: Blakeslee
- Subdivision: Brier Crest Woods
HOA & financial
HOA
- Has HOA: Yes
- HOA fee: $785 annually
Other
Other facts
- Listing terms: Cash,Conventional,FHA 203(k),FHA,VA Loan
- Ownership type: Fee Simple
Price history
| Date | Event | Price |
|---|---|---|
| 3/1/2024 | Sold | $489,000$193/sqft |
Source: | ||
| 1/31/2024 | Pending sale | $489,000$193/sqft |
Source: | ||
| 11/4/2023 | Listed for sale | $489,000+35.1%$193/sqft |
Source: PMAR #PM-110723 Report a problem | ||
| 2/9/2022 | Sold | $362,000+0.6%$143/sqft |
Source: PMAR #PM-92435 Report a problem | ||
| 11/5/2021 | Pending sale | $360,000$142/sqft |
Source: | ||
Public tax history
| Year | Property taxes | Tax assessment |
|---|---|---|
| 2025 | $5,279 +8.4% | $177,530 |
| 2024 | $4,869 +27.9% | $177,530 +19.4% |
| 2023 | $3,806 +1.8% | $148,740 |
Find assessor info on the county website
Neighborhood: 18610
Nearby schools
GreatSchools rating
- 7/10Tobyhanna El CenterGrades: K-6Distance: 5.5 mi
- 4/10Pocono Mountain West Junior High SchoolGrades: 7-8Distance: 7.7 mi
- 7/10Pocono Mountain West High SchoolGrades: 9-12Distance: 7.8 mi
Schools provided by the listing agent
- District: Pocono Mountain
Source: GLVR. This data may not be complete. We recommend contacting the local school district to confirm school assignments for this home.
Get pre-qualified for a loan
At Zillow Home Loans, we can pre-qualify you in as little as 5 minutes with no impact to your credit score.An equal housing lender. NMLS #10287.
Sell with ease on Zillow
Get a Zillow Showcase℠ listing at no additional cost and you could sell for —faster.
$481,600
2% more+$9,632
With Zillow Showcase(estimated)$491,232
