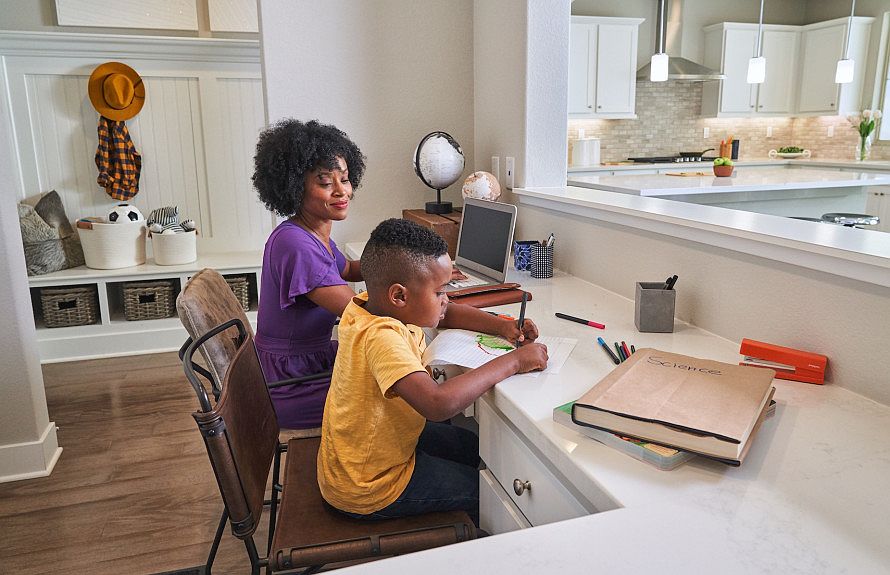New Construction!
Discover the Keller plan at Mockingbird Estates, Fort Worth. This stunning 2-story home offers 4BR & 2BA, featuring LVP flooring, quartz countertops, and a walk-in shower in the owner's bath. Enjoy a spacious kitchen, an accessible secondary bath on the 1st floor, and an elegant tray ceiling in the family room. The versatile loft is perfect for family fun. With 2,595 sq ft of open-concept design, this home is ideal for growing families or entertaining guests. Ready for move-in NOW 2024. Don’t miss this opportunity!
Pending
$450,000
349 Bluff Branch Way, Fort Worth, TX 76120
4beds
2,595sqft
Single Family Residence
Built in 2024
2,269 sqft lot
$449,400 Zestimate®
$173/sqft
$40/mo HOA
What's special
Versatile loftLvp flooringQuartz countertopsSpacious kitchenOpen-concept design
- 222 days
- on Zillow |
- 811 |
- 19 |
Zillow last checked: 7 hours ago
Listing updated: June 16, 2025 at 12:03pm
Listed by:
Bill Roberds 0237220 972-694-0856,
William Roberds 972-694-0856
Source: NTREIS,MLS#: 20772311
Travel times
Schedule tour
Select your preferred tour type — either in-person or real-time video tour — then discuss available options with the builder representative you're connected with.
Select a date
Facts & features
Interior
Bedrooms & bathrooms
- Bedrooms: 4
- Bathrooms: 2
- Full bathrooms: 2
Primary bedroom
- Features: Dual Sinks, Linen Closet, Walk-In Closet(s)
- Level: First
- Dimensions: 13 x 16
Bedroom
- Level: Second
- Dimensions: 11 x 12
Bedroom
- Level: Second
- Dimensions: 12 x 11
Breakfast room nook
- Level: First
- Dimensions: 10 x 16
Living room
- Level: First
- Dimensions: 14 x 16
Media room
- Level: Second
- Dimensions: 12 x 18
Heating
- Central, Electric
Cooling
- Central Air, Ceiling Fan(s), Electric
Appliances
- Included: Dishwasher, Electric Range, Electric Water Heater, Disposal, Microwave
Features
- Decorative/Designer Lighting Fixtures, High Speed Internet, Smart Home, Cable TV
- Flooring: Carpet, Ceramic Tile, Luxury Vinyl Plank
- Has basement: No
- Has fireplace: No
Interior area
- Total interior livable area: 2,595 sqft
Video & virtual tour
Property
Parking
- Total spaces: 2
- Parking features: Covered
- Attached garage spaces: 2
Features
- Levels: Two
- Stories: 2
- Pool features: None
Lot
- Size: 2,269 sqft
Details
- Parcel number: 43080718
- Special conditions: Builder Owned
Construction
Type & style
- Home type: SingleFamily
- Architectural style: Detached
- Property subtype: Single Family Residence
Materials
- Brick
- Foundation: Slab
- Roof: Composition
Condition
- New construction: Yes
- Year built: 2024
Details
- Builder name: Pulte Homes
Utilities & green energy
- Sewer: Public Sewer
- Water: Public
- Utilities for property: Sewer Available, Water Available, Cable Available
Green energy
- Energy efficient items: Appliances, Doors, HVAC, Insulation, Thermostat, Windows
Community & HOA
Community
- Security: Security System, Carbon Monoxide Detector(s), Smoke Detector(s)
- Subdivision: Mockingbird Estates
HOA
- Has HOA: Yes
- Services included: All Facilities, Association Management
- HOA fee: $480 annually
- HOA name: First Service Residential
- HOA phone: 000-000-0000
Location
- Region: Fort Worth
Financial & listing details
- Price per square foot: $173/sqft
- Date on market: 11/6/2024
About the community
Offering a location in East Fort Worth near I-820 and I-30, Mockingbird Estates is the perfect place to call home. With unique new home designs built with you in mind, homeowners enjoy one and two-story floorplans offering optionality we know you'll love. Enjoy the outdoors at Globe Life Field or Six Flags over Texas, or experience the culture of the city with a trip to The Stockyards, The Fort Worth Zoo, nearby golf courses, and parks.
Source: Pulte

