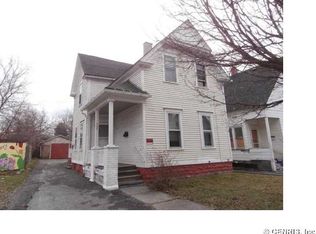Closed
$121,000
349 Bernard St, Rochester, NY 14621
4beds
1,728sqft
Single Family Residence
Built in 1925
5,166.22 Square Feet Lot
$127,000 Zestimate®
$70/sqft
$1,817 Estimated rent
Home value
$127,000
$119,000 - $136,000
$1,817/mo
Zestimate® history
Loading...
Owner options
Explore your selling options
What's special
Welcome to this beautifully updated 4-bedroom, 2 full-bath single-family home, where modern style meets everyday comfort! Step into a large, inviting foyer that leads to a spacious and open layout, perfect for entertaining or relaxing. The kitchen is equipped with sleek stainless steel appliances, while durable vinyl flooring flows seamlessly throughout, offering both style and easy maintenance. Many new thermal windows bring in an abundance of natural light while improving energy efficiency. With two full bathrooms, four generously sized bedrooms, and modern updates throughout, this move-in-ready gem offers both style and comfort. Don’t miss out on this incredible opportunity! Delayed negotiations on file. All offers due 2/5 at 4pm.
Zillow last checked: 8 hours ago
Listing updated: May 05, 2025 at 07:15am
Listed by:
Nichole Goff 585-764-8055,
RE/MAX Realty Group,
Colleen M. Bracci 585-719-3566,
RE/MAX Realty Group
Bought with:
Mary D Lawrence, 10401288624
CF Property Ventures Inc.
Source: NYSAMLSs,MLS#: R1586600 Originating MLS: Rochester
Originating MLS: Rochester
Facts & features
Interior
Bedrooms & bathrooms
- Bedrooms: 4
- Bathrooms: 2
- Full bathrooms: 2
- Main level bathrooms: 1
Heating
- Gas, Forced Air
Appliances
- Included: Gas Cooktop, Gas Water Heater, Refrigerator
- Laundry: In Basement
Features
- Separate/Formal Dining Room
- Flooring: Varies, Vinyl
- Windows: Thermal Windows
- Basement: Full
- Has fireplace: No
Interior area
- Total structure area: 1,728
- Total interior livable area: 1,728 sqft
Property
Parking
- Total spaces: 1
- Parking features: Detached, Garage
- Garage spaces: 1
Features
- Patio & porch: Open, Porch
- Exterior features: Blacktop Driveway
Lot
- Size: 5,166 sqft
- Dimensions: 36 x 143
- Features: Near Public Transit, Rectangular, Rectangular Lot, Residential Lot
Details
- Parcel number: 26140010625000030670000000
- Special conditions: Standard
Construction
Type & style
- Home type: SingleFamily
- Architectural style: Colonial
- Property subtype: Single Family Residence
Materials
- Vinyl Siding, Copper Plumbing
- Foundation: Block
- Roof: Asphalt
Condition
- Resale
- Year built: 1925
Utilities & green energy
- Sewer: Connected
- Water: Connected, Public
- Utilities for property: Sewer Connected, Water Connected
Community & neighborhood
Location
- Region: Rochester
- Subdivision: St Jacobs Amd
Other
Other facts
- Listing terms: Cash,Conventional,FHA,VA Loan
Price history
| Date | Event | Price |
|---|---|---|
| 4/3/2025 | Sold | $121,000+34.6%$70/sqft |
Source: | ||
| 2/14/2025 | Pending sale | $89,900$52/sqft |
Source: | ||
| 1/30/2025 | Listed for sale | $89,900+373.2%$52/sqft |
Source: | ||
| 8/16/2022 | Sold | $19,000-61.9%$11/sqft |
Source: Public Record Report a problem | ||
| 1/9/2015 | Sold | $49,900+43%$29/sqft |
Source: Public Record Report a problem | ||
Public tax history
| Year | Property taxes | Tax assessment |
|---|---|---|
| 2024 | -- | $102,400 +241.3% |
| 2023 | -- | $30,000 |
| 2022 | -- | $30,000 |
Find assessor info on the county website
Neighborhood: 14621
Nearby schools
GreatSchools rating
- 2/10School 22 Lincoln SchoolGrades: PK-6Distance: 0.5 mi
- 2/10School 58 World Of Inquiry SchoolGrades: PK-12Distance: 1.2 mi
- 4/10School 53 Montessori AcademyGrades: PK-6Distance: 0.6 mi
Schools provided by the listing agent
- District: Rochester
Source: NYSAMLSs. This data may not be complete. We recommend contacting the local school district to confirm school assignments for this home.
