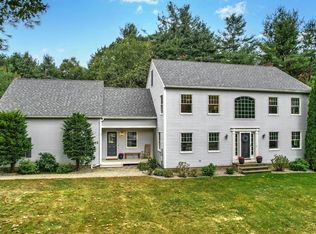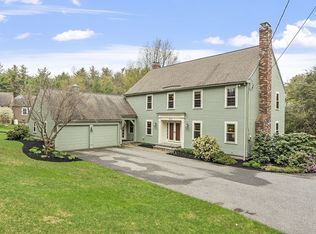Sold for $767,500
$767,500
349 Bailey Rd, Holden, MA 01520
4beds
3,209sqft
Single Family Residence
Built in 1986
0.82 Acres Lot
$795,100 Zestimate®
$239/sqft
$4,501 Estimated rent
Home value
$795,100
$724,000 - $875,000
$4,501/mo
Zestimate® history
Loading...
Owner options
Explore your selling options
What's special
***Classic 4 BRM, 3 BA colonial offers abundant space, traditional detail and a functional floor plan. This spectacular 3200+ sq ft home contains time honored elements including 3 fireplaces, gleaming hardwoods & crown moulding along with modern day amenities such as central air, skylights and ceiling fans. A dedicated home office, fireplaced primary suite with walk in closet plus primary bath with jetted tub & separate shower is perfect for the work-from-home professional. Relax and/or entertain in the spacious fireplaced family room, light filled sunroom or on the generous composite deck. A first floor laundry, central vac, security & irrigation systems and perimeter wide invisible fence provide additional convenience. Located in an established neighborhood close to Holden center, the property affords easy access to Wachusett recreational areas as well as Worcester's many cultural, educational and medical resources. Quick close possible!***
Zillow last checked: 8 hours ago
Listing updated: October 16, 2024 at 09:51am
Listed by:
Anne Reardon French 508-868-0614,
RE/MAX Vision 508-842-3000
Bought with:
Patricia Talbot
RE/MAX Vision
Source: MLS PIN,MLS#: 73289978
Facts & features
Interior
Bedrooms & bathrooms
- Bedrooms: 4
- Bathrooms: 3
- Full bathrooms: 3
Primary bedroom
- Features: Walk-In Closet(s), Flooring - Hardwood, Crown Molding
- Level: Second
Bedroom 2
- Features: Closet, Flooring - Wall to Wall Carpet
- Level: Second
Bedroom 3
- Features: Closet, Flooring - Wall to Wall Carpet
- Level: Second
Bedroom 4
- Features: Closet, Flooring - Wall to Wall Carpet
- Level: Second
Primary bathroom
- Features: Yes
Bathroom 1
- Features: Bathroom - With Shower Stall, Flooring - Stone/Ceramic Tile, Recessed Lighting
- Level: First
Bathroom 2
- Features: Bathroom - Double Vanity/Sink, Bathroom - With Tub & Shower, Skylight, Closet - Linen, Flooring - Stone/Ceramic Tile, Window(s) - Picture, Jacuzzi / Whirlpool Soaking Tub, Enclosed Shower - Fiberglass, Double Vanity, Recessed Lighting, Pocket Door
- Level: Second
Bathroom 3
- Features: Bathroom - With Tub & Shower, Flooring - Stone/Ceramic Tile, Double Vanity
- Level: Second
Dining room
- Features: Flooring - Hardwood, Wainscoting, Crown Molding
- Level: First
Family room
- Features: Cathedral Ceiling(s), Ceiling Fan(s), Flooring - Hardwood
- Level: First
Kitchen
- Features: Flooring - Stone/Ceramic Tile, Dining Area, Exterior Access, Recessed Lighting
- Level: First
Living room
- Features: Flooring - Hardwood, Recessed Lighting, Crown Molding
- Level: First
Office
- Features: Ceiling Fan(s), Flooring - Wall to Wall Carpet, French Doors, Exterior Access, Recessed Lighting
- Level: First
Heating
- Baseboard, Oil
Cooling
- Central Air
Appliances
- Included: Range, Dishwasher, Disposal, Microwave, Washer, Dryer
- Laundry: Electric Dryer Hookup, Washer Hookup, First Floor
Features
- Crown Molding, Closet - Double, Cathedral Ceiling(s), Ceiling Fan(s), Recessed Lighting, Slider, Closet, Entry Hall, Sun Room, Home Office, Bonus Room, Central Vacuum
- Flooring: Tile, Carpet, Hardwood, Flooring - Hardwood, Flooring - Stone/Ceramic Tile, Flooring - Wall to Wall Carpet
- Doors: French Doors
- Windows: Skylight, Insulated Windows
- Basement: Full,Partially Finished,Walk-Out Access
- Number of fireplaces: 3
- Fireplace features: Family Room, Living Room, Master Bedroom
Interior area
- Total structure area: 3,209
- Total interior livable area: 3,209 sqft
Property
Parking
- Total spaces: 8
- Parking features: Under, Garage Door Opener, Garage Faces Side, Paved Drive, Off Street, Paved
- Attached garage spaces: 2
- Uncovered spaces: 6
Features
- Patio & porch: Deck - Composite
- Exterior features: Deck - Composite, Professional Landscaping, Sprinkler System, Invisible Fence
- Fencing: Invisible
Lot
- Size: 0.82 Acres
- Features: Corner Lot, Gentle Sloping
Details
- Parcel number: 1541843
- Zoning: R1
Construction
Type & style
- Home type: SingleFamily
- Architectural style: Colonial
- Property subtype: Single Family Residence
Materials
- Frame
- Foundation: Concrete Perimeter
- Roof: Shingle
Condition
- Year built: 1986
Utilities & green energy
- Electric: Circuit Breakers
- Sewer: Private Sewer
- Water: Public
- Utilities for property: for Electric Range, for Electric Dryer, Washer Hookup
Community & neighborhood
Security
- Security features: Security System
Community
- Community features: Shopping, Pool, Tennis Court(s), Walk/Jog Trails
Location
- Region: Holden
Price history
| Date | Event | Price |
|---|---|---|
| 10/16/2024 | Sold | $767,500-4.1%$239/sqft |
Source: MLS PIN #73289978 Report a problem | ||
| 9/30/2024 | Contingent | $799,900$249/sqft |
Source: MLS PIN #73289978 Report a problem | ||
| 9/13/2024 | Listed for sale | $799,900$249/sqft |
Source: MLS PIN #73289978 Report a problem | ||
| 9/8/2024 | Listing removed | $799,900$249/sqft |
Source: MLS PIN #73253835 Report a problem | ||
| 8/20/2024 | Price change | $799,900-3.5%$249/sqft |
Source: MLS PIN #73253835 Report a problem | ||
Public tax history
| Year | Property taxes | Tax assessment |
|---|---|---|
| 2025 | $10,358 -0.8% | $747,300 +1.3% |
| 2024 | $10,441 +0.5% | $737,900 +6.5% |
| 2023 | $10,387 +4.9% | $692,900 +15.9% |
Find assessor info on the county website
Neighborhood: 01520
Nearby schools
GreatSchools rating
- 6/10Dawson Elementary SchoolGrades: K-5Distance: 0.6 mi
- 6/10Mountview Middle SchoolGrades: 6-8Distance: 1.8 mi
- 7/10Wachusett Regional High SchoolGrades: 9-12Distance: 1.6 mi
Schools provided by the listing agent
- Elementary: Dawson
- Middle: Mt.View
- High: Wachusett
Source: MLS PIN. This data may not be complete. We recommend contacting the local school district to confirm school assignments for this home.
Get a cash offer in 3 minutes
Find out how much your home could sell for in as little as 3 minutes with a no-obligation cash offer.
Estimated market value$795,100
Get a cash offer in 3 minutes
Find out how much your home could sell for in as little as 3 minutes with a no-obligation cash offer.
Estimated market value
$795,100

