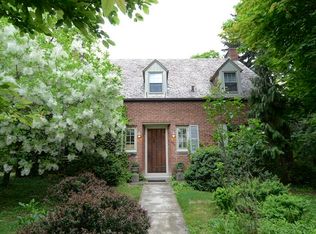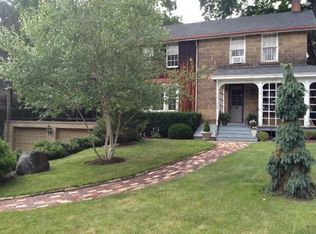Sold for $780,000
$780,000
349 Backbone Rd, Sewickley, PA 15143
4beds
--sqft
Single Family Residence
Built in 1950
0.29 Acres Lot
$855,100 Zestimate®
$--/sqft
$2,458 Estimated rent
Home value
$855,100
$778,000 - $949,000
$2,458/mo
Zestimate® history
Loading...
Owner options
Explore your selling options
What's special
Welcome to this beautiful Cape Cod that has been newly renovated and is located in the absolute heart of the Sewickley Village! It has many updates, ample storage, two car attached garage, and bedrooms located on the main and second floors. The open concept kitchen is equipped with stainless steel appliances and an island. The hardwood floors throughout the main and upper level unify this home. The main level features two bedrooms, a full bathroom, dining area, family room, and a large kitchen with island. The upper level has two additional bedrooms including the large primary bedroom with new walk-in closets and a full bathroom. The charming side porch is perfect for enjoying your morning coffee overlooking your spacious yard. The two-car integral garage that includes great storage round out the lower level. Don’t miss this Sewickley gem. Please see video for additional information.
Zillow last checked: 8 hours ago
Listing updated: June 08, 2023 at 01:48pm
Listed by:
Angela Hoying Pulkowski 412-741-6312,
BERKSHIRE HATHAWAY THE PREFERRED REALTY
Bought with:
Carroll Ferguson
HOWARD HANNA REAL ESTATE SERVICES
Source: WPMLS,MLS#: 1599991 Originating MLS: West Penn Multi-List
Originating MLS: West Penn Multi-List
Facts & features
Interior
Bedrooms & bathrooms
- Bedrooms: 4
- Bathrooms: 2
- Full bathrooms: 2
Primary bedroom
- Level: Upper
Bedroom 2
- Level: Upper
Bedroom 3
- Level: Main
Bedroom 4
- Level: Main
Dining room
- Level: Main
Game room
- Level: Lower
Kitchen
- Level: Main
Laundry
- Level: Lower
Living room
- Level: Main
Heating
- Gas
Cooling
- Central Air
Appliances
- Included: Some Gas Appliances, Dryer, Dishwasher, Disposal, Microwave, Refrigerator, Stove, Washer
Features
- Kitchen Island, Window Treatments
- Flooring: Hardwood, Tile
- Windows: Multi Pane, Window Treatments
- Basement: Walk-Out Access
Property
Parking
- Total spaces: 2
- Parking features: Attached, Built In, Garage, Garage Door Opener
- Has attached garage: Yes
Features
- Levels: One and One Half
- Stories: 1
Lot
- Size: 0.29 Acres
- Dimensions: 0.2892
Details
- Parcel number: 0508J00362000000
Construction
Type & style
- Home type: SingleFamily
- Architectural style: Cape Cod
- Property subtype: Single Family Residence
Materials
- Roof: Asphalt
Condition
- Resale
- Year built: 1950
Utilities & green energy
- Sewer: Public Sewer
- Water: Public
Community & neighborhood
Community
- Community features: Public Transportation
Location
- Region: Sewickley
Price history
| Date | Event | Price |
|---|---|---|
| 6/8/2023 | Sold | $780,000+7.6% |
Source: | ||
| 6/8/2023 | Pending sale | $725,000 |
Source: BHHS broker feed #1599991 Report a problem | ||
| 4/17/2023 | Contingent | $725,000 |
Source: | ||
| 4/12/2023 | Listed for sale | $725,000+75.8% |
Source: | ||
| 6/16/2017 | Sold | $412,500+17.9% |
Source: | ||
Public tax history
| Year | Property taxes | Tax assessment |
|---|---|---|
| 2025 | $11,706 +28.1% | $425,100 +17.9% |
| 2024 | $9,141 +464.3% | $360,500 +5.3% |
| 2023 | $1,620 +0% | $342,500 |
Find assessor info on the county website
Neighborhood: 15143
Nearby schools
GreatSchools rating
- 7/10Edgeworth Elementary SchoolGrades: K-5Distance: 0.6 mi
- 7/10Quaker Valley Middle SchoolGrades: 6-8Distance: 0.6 mi
- 9/10Quaker Valley High SchoolGrades: 9-12Distance: 1.7 mi
Schools provided by the listing agent
- District: Quaker Valley
Source: WPMLS. This data may not be complete. We recommend contacting the local school district to confirm school assignments for this home.
Get pre-qualified for a loan
At Zillow Home Loans, we can pre-qualify you in as little as 5 minutes with no impact to your credit score.An equal housing lender. NMLS #10287.


