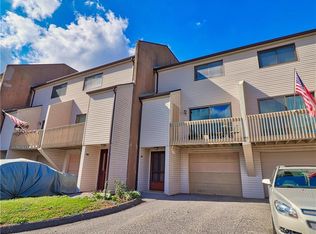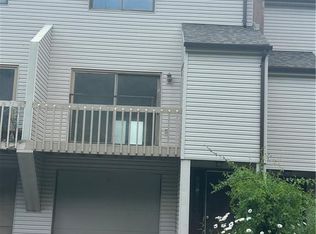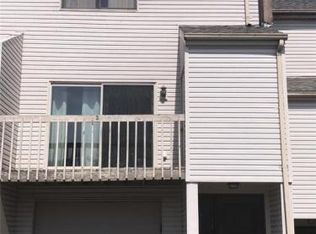Sold for $170,000 on 11/03/23
$170,000
349 Allen Road Unit 11A, Torrington, CT 06790
2beds
988sqft
Condominium, Townhouse
Built in 1983
-- sqft lot
$199,900 Zestimate®
$172/sqft
$1,841 Estimated rent
Home value
$199,900
$188,000 - $212,000
$1,841/mo
Zestimate® history
Loading...
Owner options
Explore your selling options
What's special
Welcome to this charming townhouse in Torrington's Westside. This unit boasts 2 spacious bedrooms and 1 full bath, accompanied by a convenient attached under-unit garage. The main level offers a harmonious blend of living and dining spaces, featuring a cozy balcony accessible from the living room and a deck perfect for grilling and outdoor dining extending from the dining area. These outdoor spaces provide the unit with natural light, thanks to sliding glass doors on both sides. Additionally, a galley kitchen and a generously sized walk-in closet round out the main level's offerings. Ascending to the second floor, you'll discover two comfortably sized bedrooms, each boasting ample closet space, and a shared full bath. For your laundry needs, a convenient hookup is situated at the back of the oversized garage with room for your vehicle as well as additional storage or a workbench. This unit provides warmth and cooling with a forced hot air system including central air conditioning, ensuring year-round comfort. Bid farewell to the hassles of lawn care and snow removal, as these services are thoughtfully provided by the condominium association. Don't miss the opportunity to make this townhome your own, offering both comfort and convenience in a desirable Torrington location. Property is being sold As Is and inspections are for informational purposes only.
Zillow last checked: 8 hours ago
Listing updated: November 06, 2023 at 10:03am
Listed by:
Stephen P. Kocis 917-213-7128,
The Washington Agency 860-482-7044
Bought with:
Lauren Gardner, RES.0818710
Litchfield County Real Estate
Source: Smart MLS,MLS#: 170603832
Facts & features
Interior
Bedrooms & bathrooms
- Bedrooms: 2
- Bathrooms: 1
- Full bathrooms: 1
Primary bedroom
- Features: Wall/Wall Carpet
- Level: Upper
- Area: 140.48 Square Feet
- Dimensions: 12.11 x 11.6
Bedroom
- Features: Wall/Wall Carpet
- Level: Upper
- Area: 112.52 Square Feet
- Dimensions: 9.7 x 11.6
Bathroom
- Features: Full Bath
- Level: Upper
- Area: 29.22 Square Feet
- Dimensions: 4.11 x 7.11
Dining room
- Features: Balcony/Deck, Dining Area, Sliders, Laminate Floor
- Level: Main
- Area: 72.24 Square Feet
- Dimensions: 8.4 x 8.6
Kitchen
- Level: Main
- Area: 59.72 Square Feet
- Dimensions: 8.4 x 7.11
Living room
- Features: Balcony/Deck, Combination Liv/Din Rm, Sliders, Laminate Floor
- Level: Main
- Area: 168.99 Square Feet
- Dimensions: 13.1 x 12.9
Heating
- Heat Pump, Forced Air, Electric
Cooling
- Central Air
Appliances
- Included: Electric Range, Microwave, Refrigerator, Dishwasher, Disposal, Washer, Dryer, Electric Water Heater
- Laundry: Lower Level
Features
- Basement: None
- Attic: Access Via Hatch
- Has fireplace: No
Interior area
- Total structure area: 988
- Total interior livable area: 988 sqft
- Finished area above ground: 988
Property
Parking
- Total spaces: 1
- Parking features: Attached, Off Street, Garage Door Opener
- Attached garage spaces: 1
Features
- Stories: 2
- Patio & porch: Deck
- Exterior features: Balcony
Lot
- Features: Level
Details
- Parcel number: 887915
- Zoning: R15s
Construction
Type & style
- Home type: Condo
- Architectural style: Townhouse
- Property subtype: Condominium, Townhouse
Materials
- Vinyl Siding
Condition
- New construction: No
- Year built: 1983
Utilities & green energy
- Sewer: Public Sewer
- Water: Public
Community & neighborhood
Community
- Community features: Library, Medical Facilities, Park
Location
- Region: Torrington
HOA & financial
HOA
- Has HOA: Yes
- HOA fee: $323 monthly
- Amenities included: None, Management
- Services included: Maintenance Grounds, Trash, Snow Removal, Road Maintenance, Insurance
Price history
| Date | Event | Price |
|---|---|---|
| 3/20/2024 | Listing removed | -- |
Source: Zillow Rentals Report a problem | ||
| 2/29/2024 | Listed for rent | $1,600$2/sqft |
Source: Zillow Rentals Report a problem | ||
| 11/3/2023 | Sold | $170,000+9.7%$172/sqft |
Source: | ||
| 11/3/2023 | Pending sale | $155,000$157/sqft |
Source: | ||
| 10/14/2023 | Contingent | $155,000$157/sqft |
Source: | ||
Public tax history
| Year | Property taxes | Tax assessment |
|---|---|---|
| 2025 | $4,371 +98.6% | $113,680 +147.7% |
| 2024 | $2,201 | $45,890 |
| 2023 | $2,201 +1.8% | $45,890 |
Find assessor info on the county website
Neighborhood: 06790
Nearby schools
GreatSchools rating
- 6/10Forbes SchoolGrades: 4-5Distance: 1.1 mi
- 3/10Torrington Middle SchoolGrades: 6-8Distance: 4.6 mi
- 2/10Torrington High SchoolGrades: 9-12Distance: 2.2 mi

Get pre-qualified for a loan
At Zillow Home Loans, we can pre-qualify you in as little as 5 minutes with no impact to your credit score.An equal housing lender. NMLS #10287.
Sell for more on Zillow
Get a free Zillow Showcase℠ listing and you could sell for .
$199,900
2% more+ $3,998
With Zillow Showcase(estimated)
$203,898

