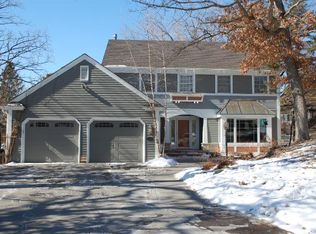Closed
$1,650,000
3489 Siems Ct, Arden Hills, MN 55112
5beds
4,774sqft
Single Family Residence
Built in 1996
0.37 Acres Lot
$1,643,100 Zestimate®
$346/sqft
$3,995 Estimated rent
Home value
$1,643,100
$1.50M - $1.81M
$3,995/mo
Zestimate® history
Loading...
Owner options
Explore your selling options
What's special
Wonderful west facing Lake Johanna lakefront. Fully recreational lake with 90 feet of frontage. As you enter, you will enjoy beautiful views of the lake from the floor to ceiling windows and patio door in this large, five bedroom, three bathroom walkout rambler. Main level boasts Brazilian cherry flooring, open living room/dining room/kitchen with gas fireplace, primary bedroom with en suite, second bedroom, powder room, new composite deck, laundry room, and attached garage. Expansive picture windows overlooking the lake with 12' ceilings are a site you will wake up and enjoy every morning. Natural light showers this lower level walkout, large family room with gas burning fireplace, three additional bedrooms, a full bath, recreation room, three season porch overlooking the lake, and wine cellar. The exterior is all brick, new synthetic 50 year roof, new copper gutters, new solar panels, new permeable driveway and parking area, and new retaining wall. This home will not disappoint! Home comes with optional membership and access to the Island Beach Club for additional fee. Dock is included in the sale.
Zillow last checked: 8 hours ago
Listing updated: May 06, 2025 at 05:26am
Listed by:
Greg Granlund 612-636-9959,
Edina Realty, Inc.,
Daniel Borys 651-341-8850
Bought with:
Noel Krueger
Edina Realty, Inc.
Source: NorthstarMLS as distributed by MLS GRID,MLS#: 6652658
Facts & features
Interior
Bedrooms & bathrooms
- Bedrooms: 5
- Bathrooms: 3
- Full bathrooms: 2
- 1/2 bathrooms: 1
Bedroom 1
- Level: Main
- Area: 255 Square Feet
- Dimensions: 17x15
Bedroom 2
- Level: Main
- Area: 168 Square Feet
- Dimensions: 14x12
Bedroom 3
- Level: Lower
- Area: 168 Square Feet
- Dimensions: 14x12
Bedroom 4
- Level: Lower
- Area: 168 Square Feet
- Dimensions: 14x12
Bedroom 5
- Level: Lower
- Area: 182 Square Feet
- Dimensions: 14x13
Other
- Level: Lower
- Area: 132 Square Feet
- Dimensions: 12x11
Dining room
- Level: Main
- Area: 130 Square Feet
- Dimensions: 13x10
Family room
- Level: Lower
- Area: 522 Square Feet
- Dimensions: 29x18
Foyer
- Level: Main
- Area: 80 Square Feet
- Dimensions: 10x8
Kitchen
- Level: Main
- Area: 208 Square Feet
- Dimensions: 16x13
Laundry
- Level: Main
- Area: 64 Square Feet
- Dimensions: 8x8
Living room
- Level: Main
- Area: 425 Square Feet
- Dimensions: 25x17
Other
- Level: Lower
- Area: 169 Square Feet
- Dimensions: 13x13
Heating
- Forced Air, Fireplace(s), Humidifier, Zoned
Cooling
- Central Air
Appliances
- Included: Air-To-Air Exchanger, Cooktop, Dishwasher, Disposal, Dryer, Exhaust Fan, Humidifier, Gas Water Heater, Microwave, Refrigerator, Stainless Steel Appliance(s), Wall Oven, Washer, Water Softener Owned
Features
- Basement: Block,Drain Tiled,Egress Window(s),Finished,Full,Storage Space,Walk-Out Access
- Number of fireplaces: 2
- Fireplace features: Family Room, Gas, Living Room
Interior area
- Total structure area: 4,774
- Total interior livable area: 4,774 sqft
- Finished area above ground: 2,387
- Finished area below ground: 1,800
Property
Parking
- Total spaces: 3
- Parking features: Attached, Driveway - Other Surface, Garage, Garage Door Opener, Guest, Insulated Garage
- Attached garage spaces: 3
- Has uncovered spaces: Yes
Accessibility
- Accessibility features: None
Features
- Levels: One
- Stories: 1
- Patio & porch: Composite Decking, Deck, Enclosed, Porch
- Fencing: None
- Has view: Yes
- View description: Lake, West
- Has water view: Yes
- Water view: Lake
- Waterfront features: Lake Front, Waterfront Elevation(10-15), Waterfront Num(62007800), Lake Bottom(Sand), Lake Acres(211), Lake Depth(43)
- Body of water: Johanna
Lot
- Size: 0.37 Acres
- Dimensions: 90 x 179
- Features: Accessible Shoreline, Many Trees
Details
- Foundation area: 2387
- Parcel number: 343023220012
- Zoning description: Residential-Single Family
Construction
Type & style
- Home type: SingleFamily
- Property subtype: Single Family Residence
Materials
- Brick/Stone, Block
- Roof: Age 8 Years or Less,Composition,Pitched
Condition
- Age of Property: 29
- New construction: No
- Year built: 1996
Utilities & green energy
- Electric: Circuit Breakers
- Gas: Natural Gas
- Sewer: City Sewer/Connected
- Water: City Water/Connected
- Utilities for property: Underground Utilities
Community & neighborhood
Location
- Region: Arden Hills
- Subdivision: Arden Hills, Ramsey County, Min
HOA & financial
HOA
- Has HOA: No
Other
Other facts
- Road surface type: Paved
Price history
| Date | Event | Price |
|---|---|---|
| 5/2/2025 | Sold | $1,650,000-5.7%$346/sqft |
Source: | ||
| 4/17/2025 | Pending sale | $1,750,000$367/sqft |
Source: | ||
| 4/13/2025 | Listing removed | $1,750,000$367/sqft |
Source: | ||
| 4/10/2025 | Listed for sale | $1,750,000+84.2%$367/sqft |
Source: | ||
| 7/17/2020 | Sold | $950,000-13.6%$199/sqft |
Source: | ||
Public tax history
| Year | Property taxes | Tax assessment |
|---|---|---|
| 2024 | $15,140 +19.7% | $1,178,100 +4% |
| 2023 | $12,652 -6.1% | $1,132,300 +16.9% |
| 2022 | $13,472 +8.2% | $968,900 +5.4% |
Find assessor info on the county website
Neighborhood: 55112
Nearby schools
GreatSchools rating
- 6/10Valentine Hills Elementary SchoolGrades: 1-5Distance: 0.8 mi
- 5/10Highview Middle SchoolGrades: 6-8Distance: 2.6 mi
- 10/10Mounds View Senior High SchoolGrades: 9-12Distance: 1.4 mi
Get a cash offer in 3 minutes
Find out how much your home could sell for in as little as 3 minutes with a no-obligation cash offer.
Estimated market value
$1,643,100
Get a cash offer in 3 minutes
Find out how much your home could sell for in as little as 3 minutes with a no-obligation cash offer.
Estimated market value
$1,643,100
