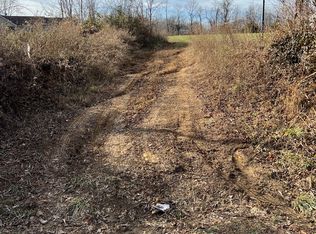Sold for $269,500 on 05/23/25
$269,500
3489 Penny Rd, Felicity, OH 45120
3beds
1,428sqft
Single Family Residence
Built in 2001
1.5 Acres Lot
$280,400 Zestimate®
$189/sqft
$1,963 Estimated rent
Home value
$280,400
$250,000 - $317,000
$1,963/mo
Zestimate® history
Loading...
Owner options
Explore your selling options
What's special
This charming 3 bedroom 2 bath home offers over 1400 square feet of living space on 1.5 acres. Updated flooring, countertops, cabinets, vanities, and HVAC. Bright natural light and open concept floorplan Felicity LSD easy access to US 52 and in USDA Qualifying area.
Zillow last checked: 8 hours ago
Listing updated: May 27, 2025 at 11:17am
Listed by:
Ragan McKinney 937-444-7355,
Ragan McKinney Real Estate 937-444-7355
Bought with:
Bryan Smith, 2007002776
Keller Williams Pinnacle Group
Source: Cincy MLS,MLS#: 1832692 Originating MLS: Cincinnati Area Multiple Listing Service
Originating MLS: Cincinnati Area Multiple Listing Service

Facts & features
Interior
Bedrooms & bathrooms
- Bedrooms: 3
- Bathrooms: 2
- Full bathrooms: 2
Primary bedroom
- Features: Bath Adjoins
- Level: First
- Area: 182
- Dimensions: 13 x 14
Bedroom 2
- Level: First
- Area: 90
- Dimensions: 10 x 9
Bedroom 3
- Level: First
- Area: 81
- Dimensions: 9 x 9
Bedroom 4
- Area: 0
- Dimensions: 0 x 0
Bedroom 5
- Area: 0
- Dimensions: 0 x 0
Primary bathroom
- Features: Double Vanity, Marb/Gran/Slate
Bathroom 1
- Features: Full
- Level: First
Bathroom 2
- Features: Full
- Level: First
Dining room
- Features: Laminate Floor, Walkout
- Level: First
- Area: 90
- Dimensions: 10 x 9
Family room
- Area: 0
- Dimensions: 0 x 0
Kitchen
- Features: Eat-in Kitchen, Wood Cabinets, Laminate Floor, Marble/Granite/Slate
- Area: 153
- Dimensions: 17 x 9
Living room
- Features: Laminate Floor
- Area: 273
- Dimensions: 21 x 13
Office
- Area: 0
- Dimensions: 0 x 0
Heating
- Electric, Heat Pump
Cooling
- Ceiling Fan(s), Central Air
Appliances
- Included: Dishwasher, Microwave, Oven/Range, Refrigerator, Electric Water Heater
Features
- Ceiling Fan(s)
- Windows: Double Hung, Vinyl, Insulated Windows
- Basement: Crawl Space
Interior area
- Total structure area: 1,428
- Total interior livable area: 1,428 sqft
Property
Parking
- Total spaces: 1
- Parking features: Driveway
- Attached garage spaces: 1
- Has uncovered spaces: Yes
Features
- Levels: One
- Stories: 1
- Patio & porch: Porch
- Has view: Yes
- View description: City, Lake/Pond
- Has water view: Yes
- Water view: Lake/Pond
- Waterfront features: Lake/Pond
Lot
- Size: 1.50 Acres
- Dimensions: 1.5 Acres
- Features: 1 to 4.9 Acres
- Topography: Cleared
Details
- Additional structures: Shed(s)
- Parcel number: 082112H042
- Zoning description: Residential
- Other equipment: Sump Pump
Construction
Type & style
- Home type: SingleFamily
- Architectural style: Ranch,Traditional
- Property subtype: Single Family Residence
Materials
- Vinyl Siding
- Foundation: Block
- Roof: Shingle
Condition
- New construction: No
- Year built: 2001
Utilities & green energy
- Gas: Propane
- Sewer: Septic Tank
- Water: Public
Community & neighborhood
Location
- Region: Felicity
HOA & financial
HOA
- Has HOA: No
Other
Other facts
- Listing terms: Special Financing,Conventional
- Road surface type: Paved
Price history
| Date | Event | Price |
|---|---|---|
| 5/23/2025 | Sold | $269,500+1.7%$189/sqft |
Source: | ||
| 5/12/2025 | Pending sale | $265,000$186/sqft |
Source: | ||
| 3/31/2025 | Price change | $265,000-8.6%$186/sqft |
Source: | ||
| 3/8/2025 | Listed for sale | $289,900+261.9%$203/sqft |
Source: | ||
| 4/7/2008 | Sold | $80,101+9.2%$56/sqft |
Source: | ||
Public tax history
| Year | Property taxes | Tax assessment |
|---|---|---|
| 2024 | $1,814 -0.8% | $55,270 |
| 2023 | $1,829 +11.6% | $55,270 +22.5% |
| 2022 | $1,638 -0.1% | $45,120 |
Find assessor info on the county website
Neighborhood: 45120
Nearby schools
GreatSchools rating
- 5/10Felicity-Franklin Local Elementary SchoolGrades: PK-6Distance: 1.5 mi
- 6/10Felicity-Franklin Local Middle SchoolGrades: 7-8Distance: 1.5 mi
- 4/10Felicity-Franklin Local High SchoolGrades: 9-12Distance: 1.5 mi

Get pre-qualified for a loan
At Zillow Home Loans, we can pre-qualify you in as little as 5 minutes with no impact to your credit score.An equal housing lender. NMLS #10287.
