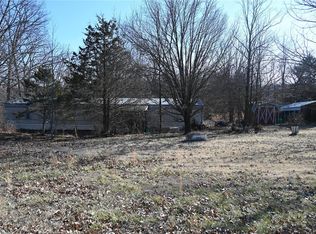Closed
Listing Provided by:
Terri Jeoffroy 573-690-9100,
EXP Realty, LLC
Bought with: Dolan, Realtors
Price Unknown
3489 Massey Ford Rd, Union, MO 63084
4beds
2,076sqft
Single Family Residence
Built in 1993
1.92 Acres Lot
$258,300 Zestimate®
$--/sqft
$1,679 Estimated rent
Home value
$258,300
$240,000 - $279,000
$1,679/mo
Zestimate® history
Loading...
Owner options
Explore your selling options
What's special
AFFORDABLE DREAM PROPERTY. The size and space of this modular nestled on 1.9 acres will not disappoint. It's a haven of countryside living with modern comforts in a secluded neighborhood. The partially wooded expansive yard is ideal for gardening, play areas, or even your own mini-farm. At the heart of this property is the inviting modular home. Step inside, and you'll find a spacious open-concept, split floor plan with two living areas and a functional kitchen. Whether you're preparing a feast or a quick snack, this kitchen has you covered. The great room addition created extra space and endless possibilities for entertaining, family time or working from home. Three bedrooms on the main level and one on the lower, all with large closets, provide separate spaces for all size families.The master suite features a full bath with direct access to the laundry room for convenience. This awesome property continues outside to a three car garage with workspace, big deck, great yard and storage.
Zillow last checked: 8 hours ago
Listing updated: April 28, 2025 at 05:52pm
Listing Provided by:
Terri Jeoffroy 573-690-9100,
EXP Realty, LLC
Bought with:
Shayla S Kurzenberger, 1999111443
Dolan, Realtors
Source: MARIS,MLS#: 23056761 Originating MLS: Franklin County Board of REALTORS
Originating MLS: Franklin County Board of REALTORS
Facts & features
Interior
Bedrooms & bathrooms
- Bedrooms: 4
- Bathrooms: 3
- Full bathrooms: 3
- Main level bathrooms: 2
- Main level bedrooms: 3
Primary bedroom
- Features: Floor Covering: Laminate, Wall Covering: Some
- Level: Main
Bedroom
- Features: Floor Covering: Laminate, Wall Covering: Some
- Level: Main
Bedroom
- Features: Floor Covering: Carpeting, Wall Covering: Some
- Level: Main
Bedroom
- Features: Floor Covering: Concrete
- Level: Lower
Primary bathroom
- Features: Floor Covering: Vinyl
Bathroom
- Features: Floor Covering: Laminate
Bathroom
- Features: Floor Covering: Concrete
- Level: Lower
Dining room
- Features: Floor Covering: Laminate
- Level: Main
Great room
- Features: Floor Covering: Laminate, Wall Covering: Some
- Level: Main
Kitchen
- Features: Floor Covering: Vinyl, Wall Covering: Some
- Level: Main
Laundry
- Features: Floor Covering: Vinyl
- Level: Main
Living room
- Features: Floor Covering: Laminate, Wall Covering: Some
- Level: Main
Storage
- Features: Floor Covering: Concrete
- Level: Lower
Heating
- Electric, Wood, Forced Air
Cooling
- Ceiling Fan(s), Central Air, Electric
Appliances
- Included: Water Softener Rented, Dishwasher, Disposal, Range, Range Hood, Refrigerator, Water Softener, Electric Water Heater, Other
- Laundry: Main Level
Features
- Workshop/Hobby Area, Dining/Living Room Combo, Kitchen/Dining Room Combo, Breakfast Bar, Eat-in Kitchen, Pantry, High Ceilings, Open Floorplan, Vaulted Ceiling(s), Walk-In Closet(s)
- Flooring: Carpet
- Doors: Storm Door(s)
- Windows: Window Treatments, Insulated Windows, Tilt-In Windows
- Basement: Crawl Space,Partially Finished,Partial,Concrete,Walk-Out Access
- Has fireplace: No
Interior area
- Total structure area: 2,076
- Total interior livable area: 2,076 sqft
- Finished area above ground: 1,776
- Finished area below ground: 300
Property
Parking
- Total spaces: 3
- Parking features: RV Access/Parking, Additional Parking, Detached, Garage, Garage Door Opener, Off Street, Oversized, Storage, Workshop in Garage
- Garage spaces: 3
Features
- Levels: One
- Patio & porch: Deck
- Exterior features: Entry Steps/Stairs, No Step Entry
Lot
- Size: 1.92 Acres
- Dimensions: 519 x 170
- Features: Adjoins Wooded Area, Suitable for Horses
Details
- Parcel number: 2251600002041200
- Special conditions: Standard
- Horses can be raised: Yes
Construction
Type & style
- Home type: SingleFamily
- Architectural style: Traditional
- Property subtype: Single Family Residence
Materials
- Vinyl Siding
Condition
- Year built: 1993
Utilities & green energy
- Sewer: Aerobic Septic, Septic Tank
- Water: Shared Well, Well
Community & neighborhood
Security
- Security features: Smoke Detector(s)
Location
- Region: Union
- Subdivision: Massey Ford Estates
Other
Other facts
- Listing terms: Cash,Conventional,Private Financing Available,VA Loan,Other
- Ownership: Private
- Road surface type: Gravel
Price history
| Date | Event | Price |
|---|---|---|
| 11/3/2023 | Sold | -- |
Source: | ||
| 9/24/2023 | Contingent | $189,900$91/sqft |
Source: | ||
| 9/20/2023 | Listed for sale | $189,900+77.5%$91/sqft |
Source: | ||
| 3/30/2018 | Sold | -- |
Source: Agent Provided Report a problem | ||
| 2/18/2018 | Listed for sale | $107,000$52/sqft |
Source: Century 21 American Realty #17097207 Report a problem | ||
Public tax history
| Year | Property taxes | Tax assessment |
|---|---|---|
| 2024 | $821 +0.2% | $15,375 |
| 2023 | $819 +51.7% | $15,375 +52.4% |
| 2022 | $540 -0.2% | $10,086 |
Find assessor info on the county website
Neighborhood: 63084
Nearby schools
GreatSchools rating
- 7/10Beaufort Elementary SchoolGrades: PK-5Distance: 6.3 mi
- 9/10Union Middle SchoolGrades: 6-8Distance: 4.7 mi
- 5/10Union High SchoolGrades: 9-12Distance: 4.5 mi
Schools provided by the listing agent
- Elementary: Beaufort Elem.
- Middle: Union Middle
- High: Union High
Source: MARIS. This data may not be complete. We recommend contacting the local school district to confirm school assignments for this home.
Get a cash offer in 3 minutes
Find out how much your home could sell for in as little as 3 minutes with a no-obligation cash offer.
Estimated market value$258,300
Get a cash offer in 3 minutes
Find out how much your home could sell for in as little as 3 minutes with a no-obligation cash offer.
Estimated market value
$258,300
