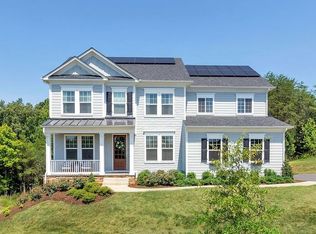Glorious 2019 built 5 bedroom Estate Residence situated on 4 acres at the Preserve of Glenmore. Stunning exterior features custom eyebrow windows, double wrought iron balconies on 2nd level with Brazilian IPE decking and sweeping front porches. Superb landscaped circular driveway entrance welcomes you and your guests home. Ultra luxurious interior on all 3 finished levels. Additionally, there is a 3,200 unfinished walk out Terrace level. Sleek gourmet kitchen with European appliances, reclaimed hardwood flooring, see-through fireplace, 4-5 zone heating and cooling, tankless hot water. Master bath with heated flooring and enormous His & Her steam shower. VIEW 3-D VIRTUAL TOUR. TWO WELLS on-site. Never occupied.
This property is off market, which means it's not currently listed for sale or rent on Zillow. This may be different from what's available on other websites or public sources.
